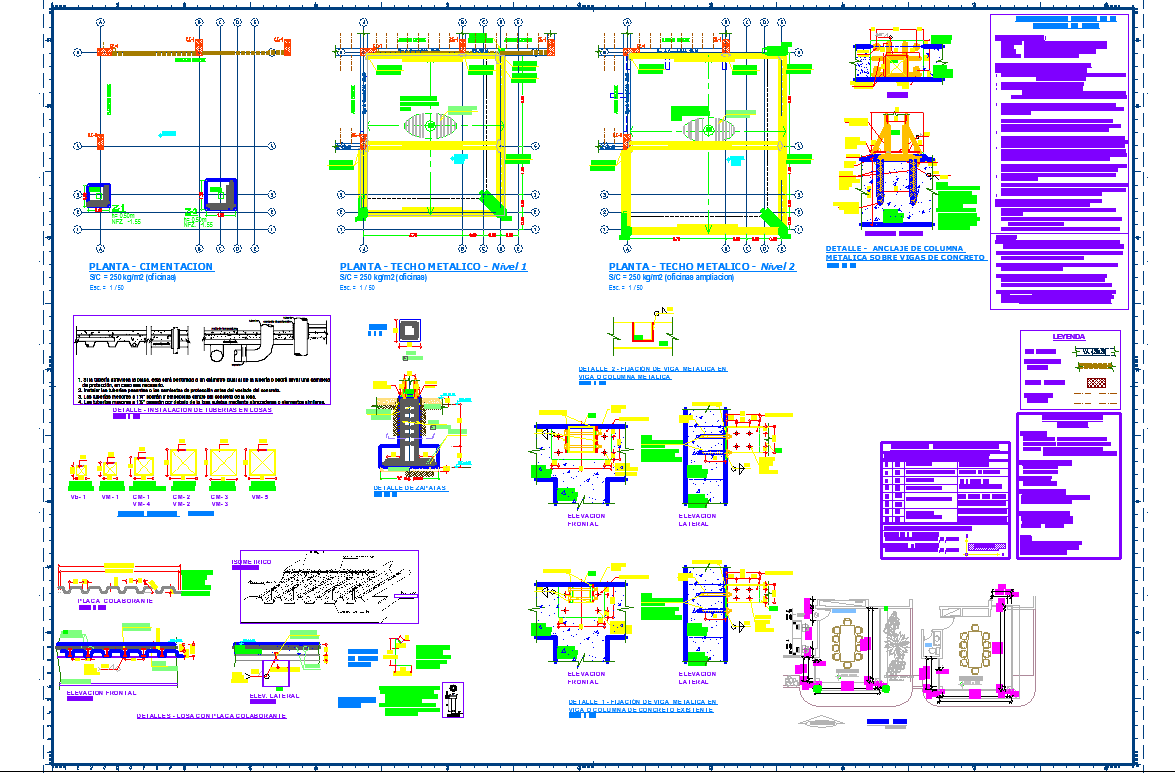Meeitng room detail cad files
Description
Meeitng room detail cad files. This is a metal meeting room detail include furniture detail, sections, working plan, detail of panneling.
File Type:
DWG
File Size:
456 KB
Category::
Interior Design
Sub Category::
Corporate Office Interior
type:
Gold
Uploaded by:
K.H.J
Jani
