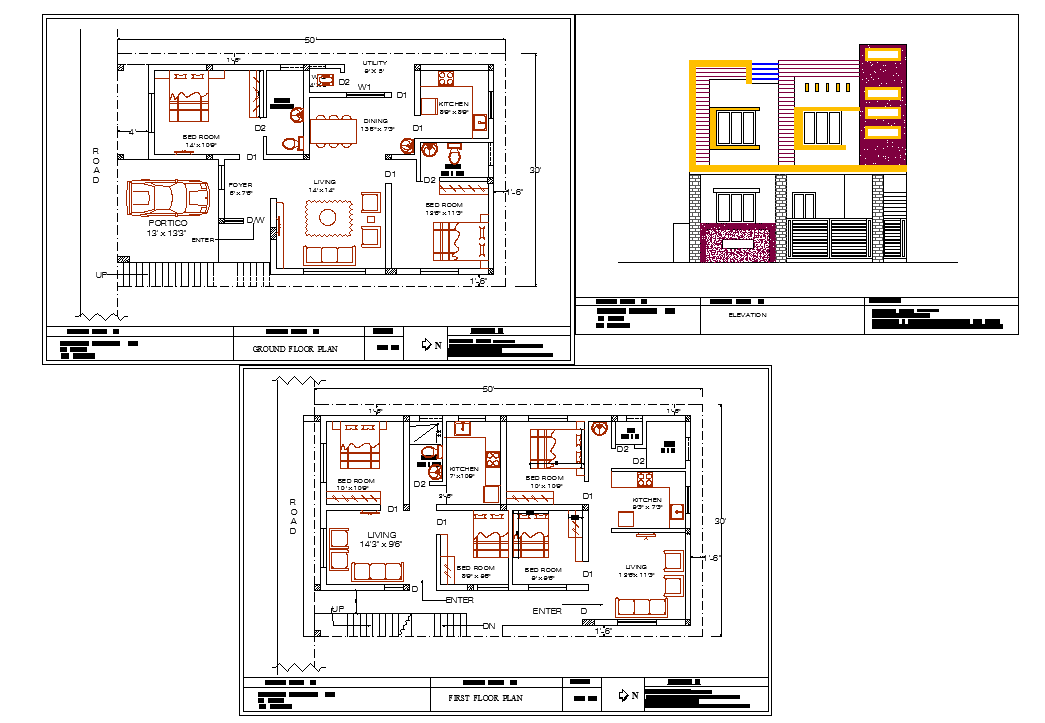30X50 House plan autocad files
Description
30'X50' House plan autocad files. Inlcude sections plan, elevations, sections design
File Type:
DWG
File Size:
192 KB
Category::
Projects
Sub Category::
Architecture House Projects Drawings
type:
Gold
Uploaded by:
K.H.J
Jani
