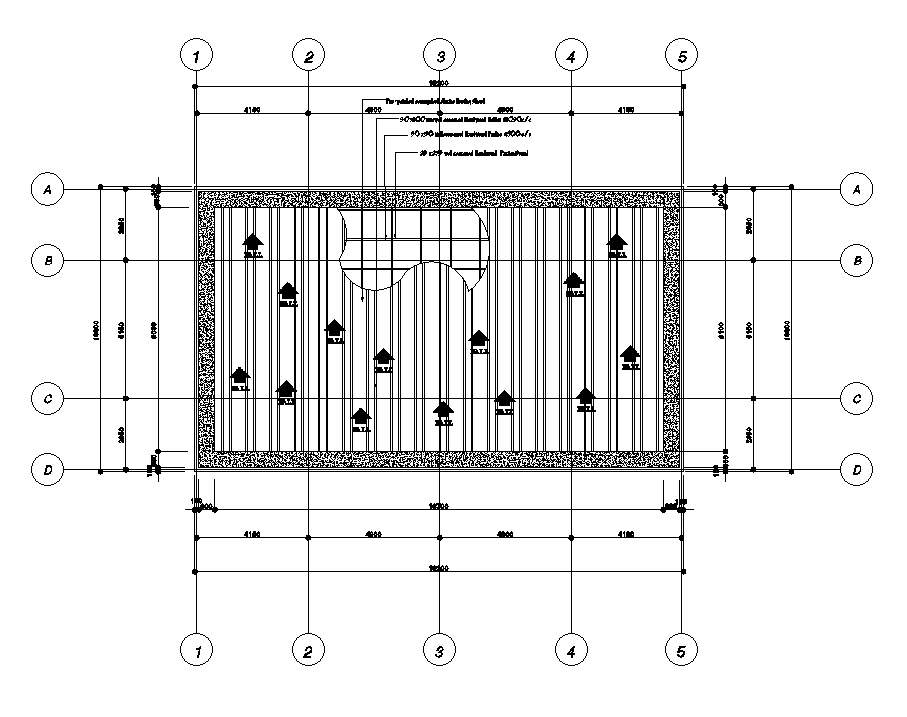Roof layout of 18x11m canteen staff dressing room of office plan m is given in this Autocad drawing file.
Description
Roof layout of 18x11m canteen staff dressing room of office plan m is given in this Autocad drawing file. This is small office plan. 50x50 well seasoned hardwood purline @900cc, 25x275 well seasoned hardwood fasica board, 50x100mm well seasoned hardwood rafter@1050cc and other derails are given. In this male changing room,female changing room, water closets and bathrooms are available. For more details download the Autocad drawing file. Thank you for downloading the Autocad file and other CAD program files from our website.
Uploaded by:
