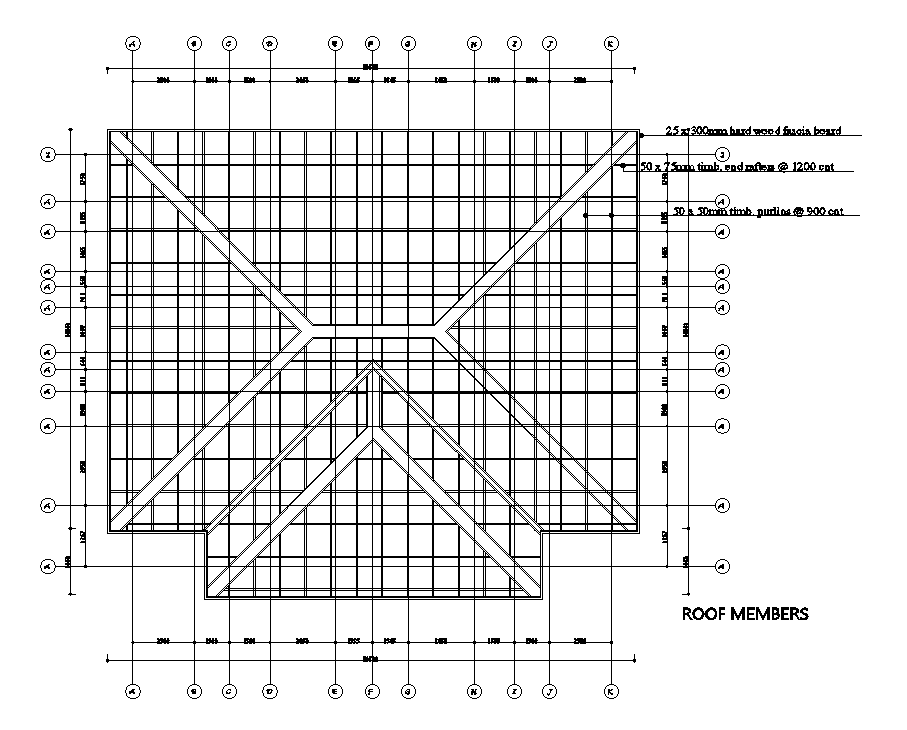Roof member of 18x15m Ground floor plan of residential building is given in this Autocad drawing model. Download the Autocad file.
Description
Roof member of 18x15m Ground floor plan of residential building is given in this Autocad drawing model. This is G+2 house plan. 25x300mm hard wood fascia board, 50x75mm timber end rafter @1200cnt, 50x50mm timber purlins@ distance of 900cnt and other details are given in this drawing model. For more details download the Autocad drawing file. Thank you for downloading the Autocad file and other CAD program files from our website.
Uploaded by:

