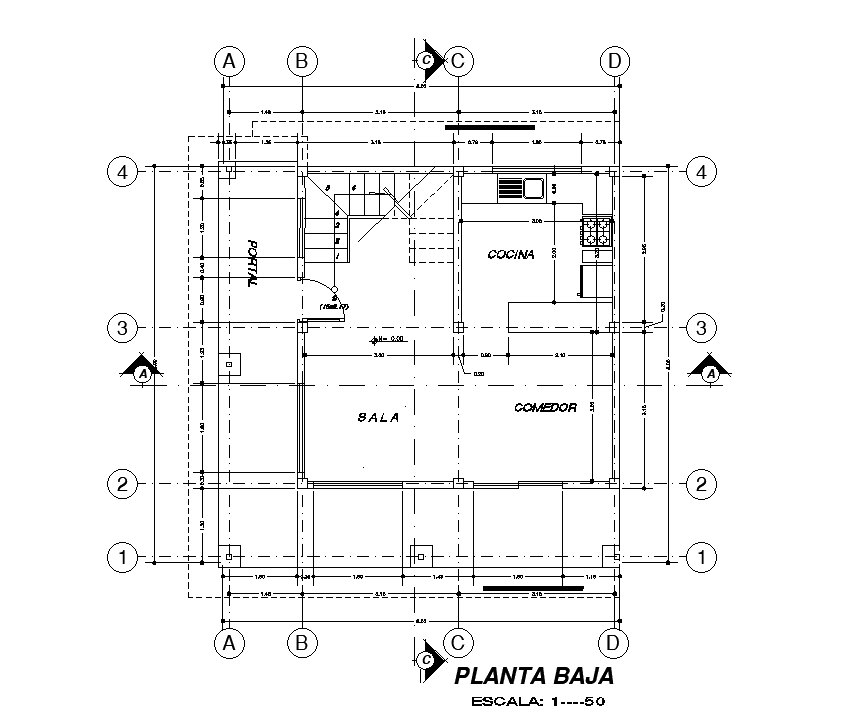Centerline detail drawing separated in this AutoCAD file. Download this 2d Autocad drawing file.
Description
Centerline detail drawing separated in this AutoCAD file. that shows parking space, staircase, lift, toilet, cutout for basement, and compound wall design with centerline plan and dimension detail. download business park layout plan design DWG file. Download this 2d AutoCAD drawing file.
File Type:
DWG
File Size:
98 KB
Category::
Construction
Sub Category::
Construction Detail Drawings
type:
Gold
Uploaded by:

