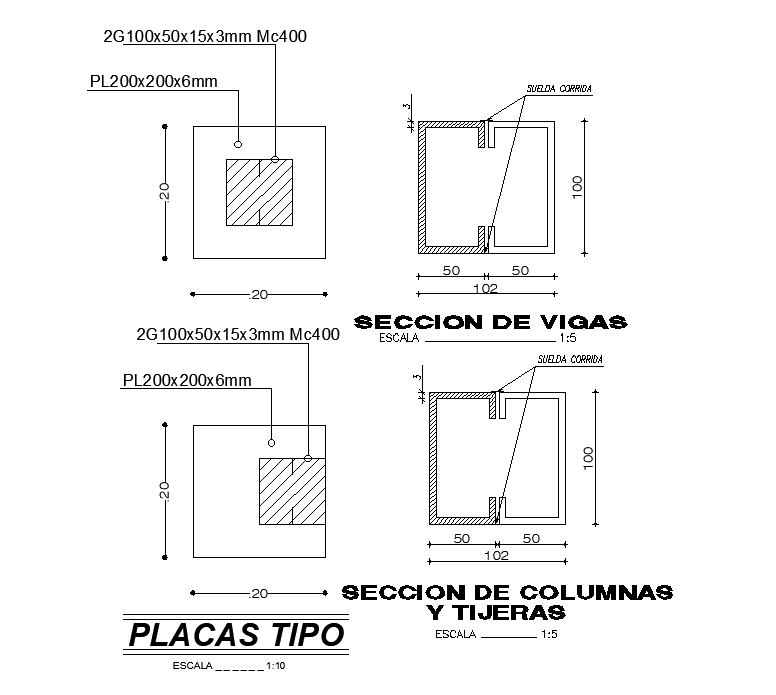Column and scissors equation plates detail drawing stated in this AutoCAD file. Download this 2d AutoCAD drawing file.
Description
Column and scissors equation plates detail drawing stated in this AutoCAD file. this file consists of plates detail with working detail drawing presented in this file with dimensions and specifications. download business park layout plan design DWG file. Download this 2d AutoCAD drawing file.
Uploaded by:

