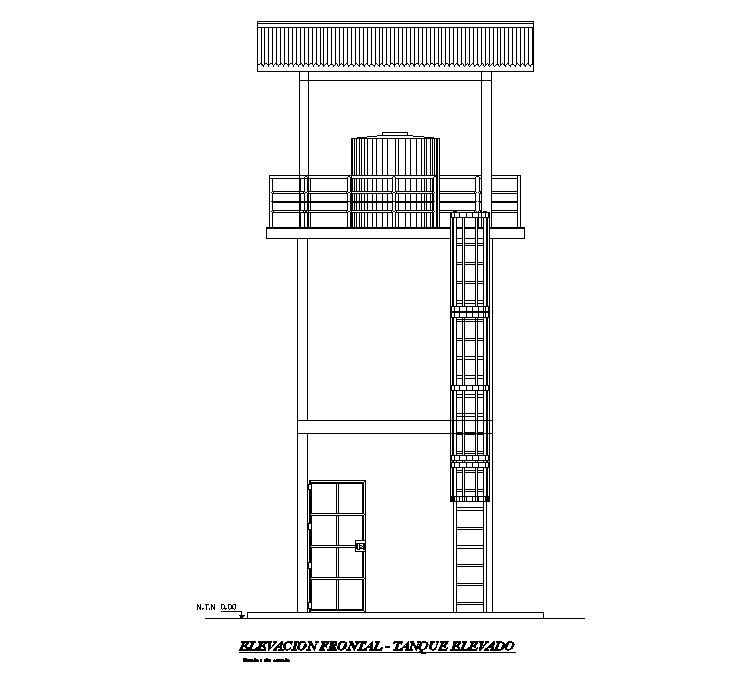Water tank section detail drawing stated in this cad drawing file. Download this 2d AutoCAD drawing file.
Description
Water tank section detail drawing stated in this cad drawing file. the modern residence house building front elevation design that shows G+1 story floor level building model design which consists of 6.5-meter breadth, door window marking, a gallery with railing wall, water tank on the terrace and use some AutoCAD hatching design for improving the CAD presentation. with dimensions and specifications. this can be used by architects and engineers. Download this 2d AutoCAD drawing file.
Uploaded by:
