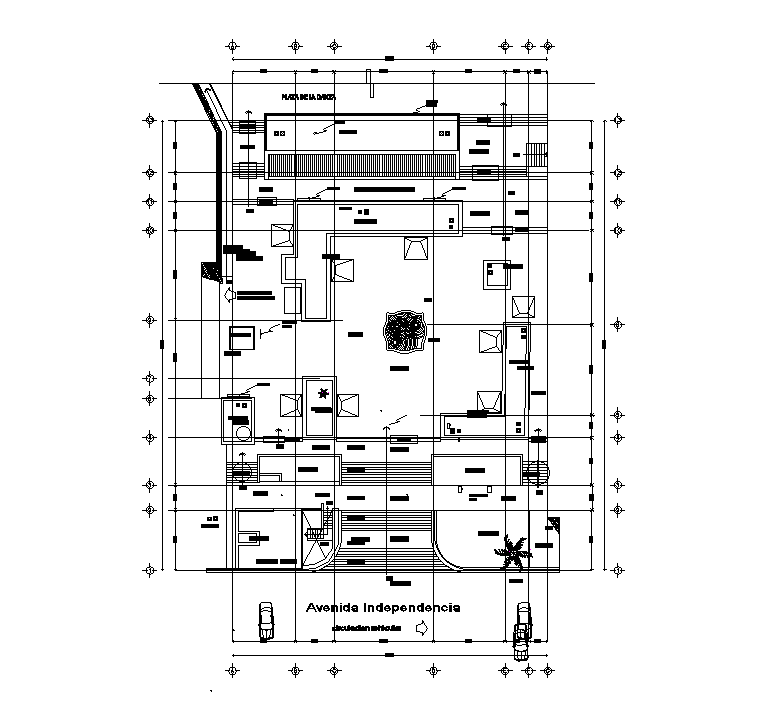
The office furniture layout plan specified in this AutoCAD drawing file. it shows the manager cabin with a computer work desk, meeting room, cafeteria, waiting area, reception area. and the main entrance gate design. Thank you for downloading the AutoCAD file and another CAD program from our website. Download the AutoCAD file.