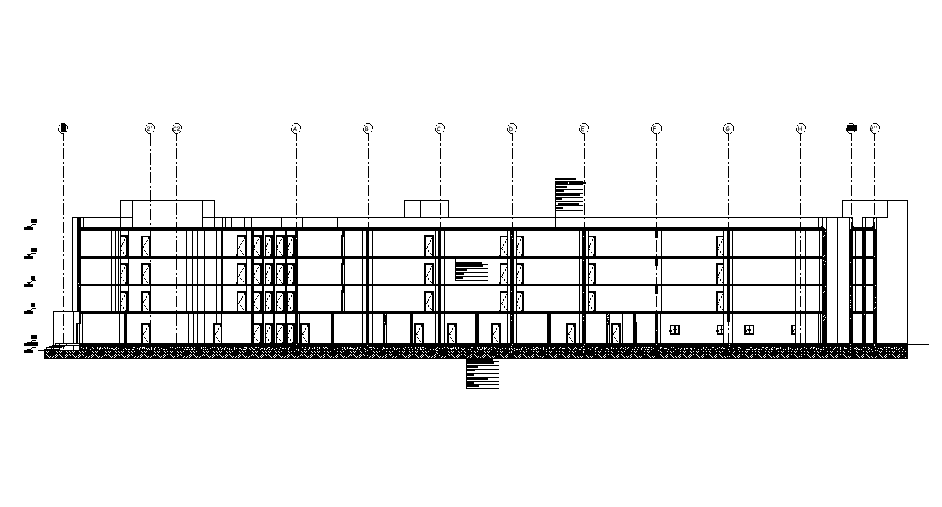University sections details defined in this cad drawing. Download the Auto Cad 2D DWG file now.
Description
University sections details defined in this cad drawing. in this file, details that include facade sectional details with doors and windows, staircases, ground floor plan layout details, first-floor plan layout, second-floor plan layout details, terrace details, foundation plan details, dimensions details, and much more of a university project. this can be used by architects and engineers. Download this 2d AutoCAD drawing file.
Uploaded by:

