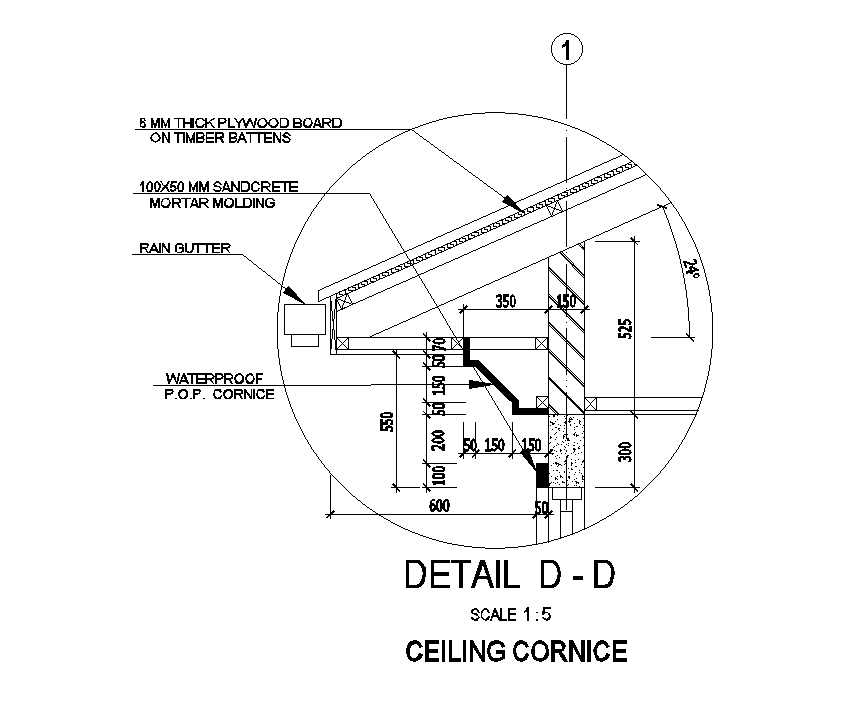Enlarge drawing of 9x10m house plan ceiling cornice detail is give in this Autocad drawing model.Download now.
Description
Enlarge drawing of 9x10m house plan ceiling cornice detail is give in this Autocad drawing model. Water proof materials are provided. Rain gutter, 100x50mm sandcrete mortar molding, and 8mm thickness of plywood board on timber battens are specified in this drawing. For more details download the autocad drawing file. Thank you for downloading the Autocad file and other CAD program files from our website.
Uploaded by:
