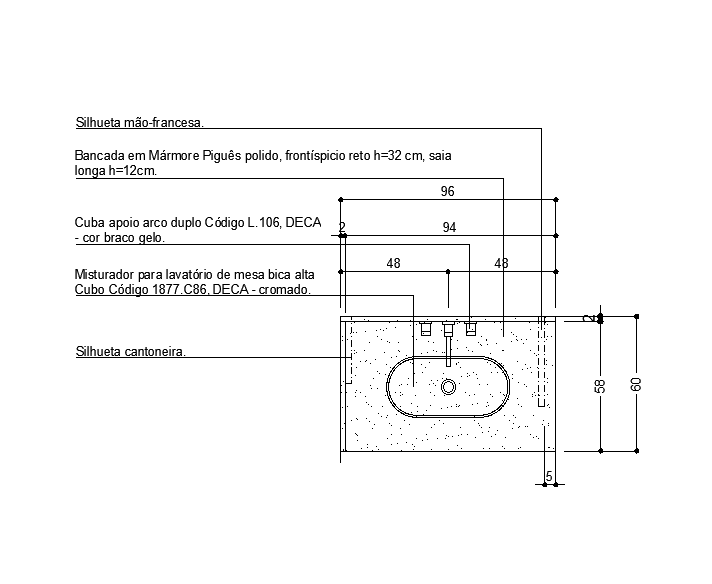Kitchen Sink Design detail presented in this AutoCAD file. Download this 2d AutoCAD drawing file.
Description
Kitchen Sink Design detail presented in this AutoCAD file. this file consists of sink detail With plan elevation and texting PDF File. this is the drawing of the kitchen sink fixing details, it's a plan, the elevation of the front and side, it's a boul sink detail, and this is the layout of the drainage connection details, PDF file. Download this 2d AutoCAD drawing file.
Uploaded by:
