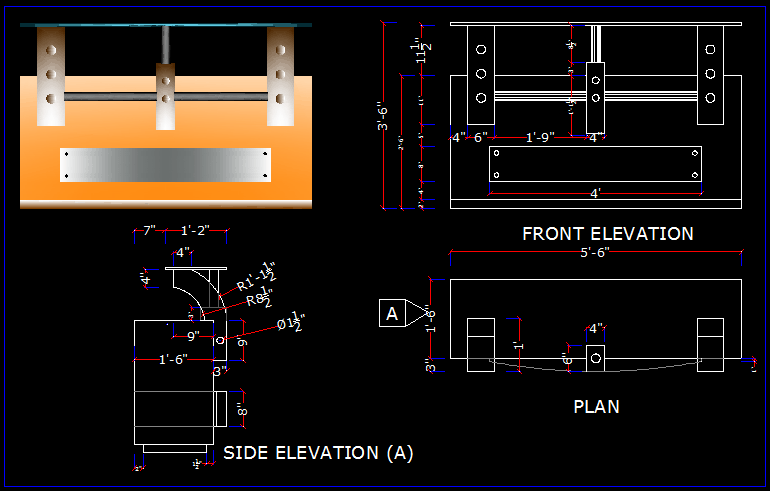Comprehensive AutoCAD Furniture Blocks and DWG Models Download
Description
Glass office table block design details are given in this AutoCAD 2D DWG file. In this Plan, Front and side Elevation of the table and section details are given The dimension of the office table is clearly given. Thank you so much for downloading AutoCAD DWG files from the cadbull website. Download the AutoCAD 2D DWG Drawing File.
Uploaded by:

