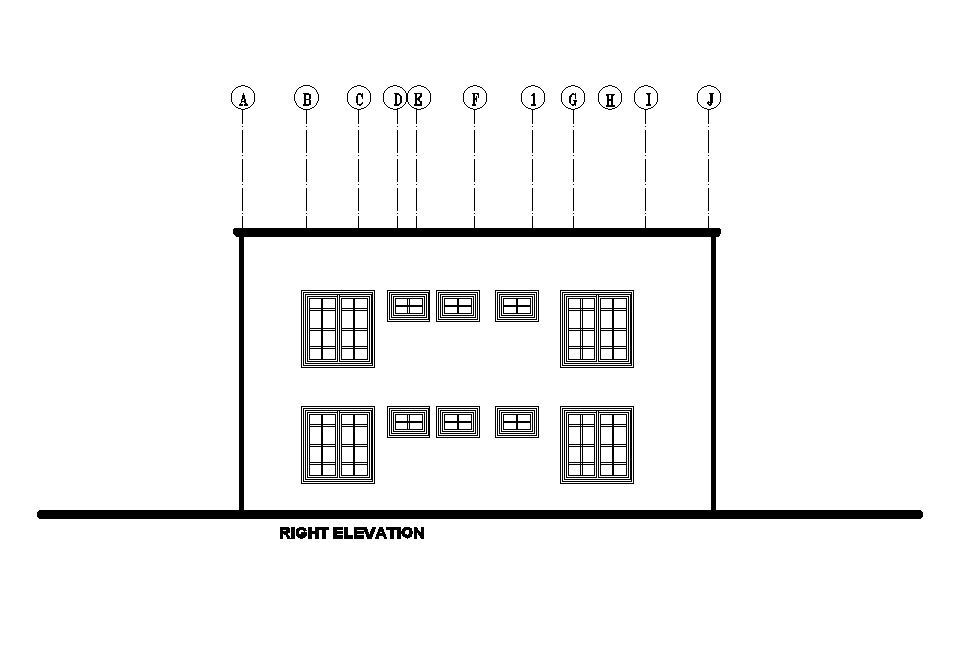Right side elevation of 24x12m residential plan is given in this Autocad drawing file. Download now.
Description
Right side elevation of 24x12m residential plan is given in this Autocad drawing file. Grid lines are marked in this elevation drawing. This is G+1 house plan. In this hollow windows and windows are mentioned. The total height of the building is 7.6m. Ground level line, 150mm hard core filling, earth filling, 150mm mass concrete, coping, parapet wall, and 150mm thickness of concrete slab and other details are given in this drawing. Entrance terrace, living room, kitchen, store room, dining area, bathroom with attached toilet, kid’s room with attached toilet, and entrance lobby are available in this ground floor. Above rooms are same for the first floor. For more details download the autocad drawing file. Thank you for downloading the Autocad file and other CAD program files from our website.
Uploaded by:
