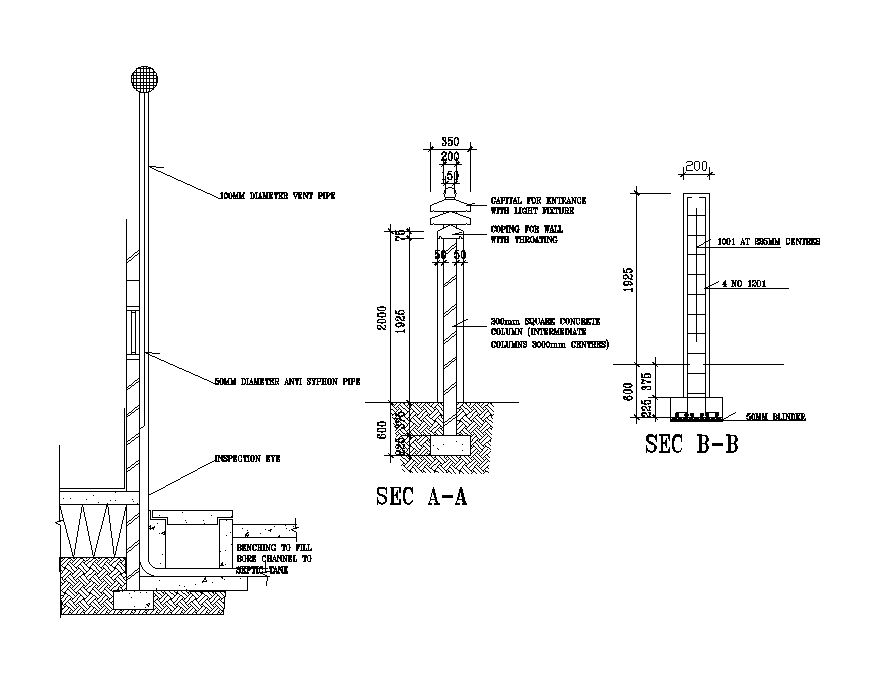A section view of the septic tank pipe line is given in this Autocad drawing file. Download now.
Description
A section view of the septic tank pipe line is given in this Autocad drawing file. This section view is given for 24x12m residential plan. Inspection eye, 50mm diameter anti siphon pipe, benching to fill bore channel to septic tank, 10mm diameter for vent pipe, 50mm blender, 200mm square concrete column, coping for wall with throating, 300mm intermediated column and other details are given. For more details download the autocad drawing file. Thank you for downloading the Autocad file and other CAD program files from our website.
File Type:
DWG
File Size:
1.2 MB
Category::
Structure
Sub Category::
Section Plan CAD Blocks & DWG Drawing Models
type:
Gold
Uploaded by:

