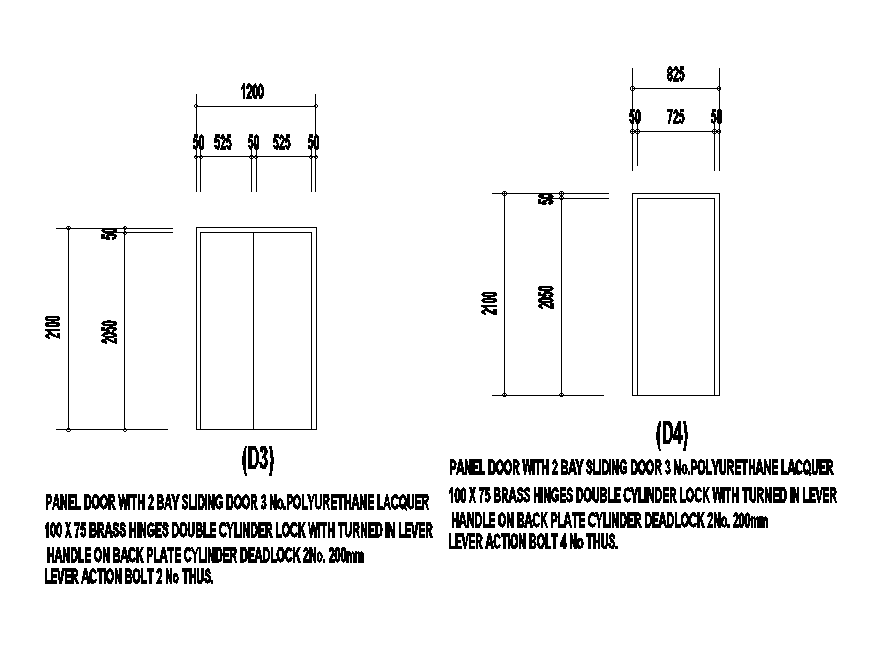1200x2100mm panel door plan is given in this autocad drawing file. Download now.
Description
1200x2100mm panel door plan is given in this autocad drawing file. This is given for 24x12m house plan. The dimension of door2 is 900x2100mm. Panel door with 2 bay sliding door 3 no. polyurethane lacquer, 100 x 75 brass hinges double cylinder lock with turned in lever, handle on back plate cylinder deadlock 2no. 200mm, lever action bolts 2 no thus are mentioned for first door. For more details download the autocad drawing file. Thank you for downloading the Autocad file and other CAD program files from our website.
File Type:
DWG
File Size:
1.2 MB
Category::
Dwg Cad Blocks
Sub Category::
Windows And Doors Dwg Blocks
type:
Gold
Uploaded by:
