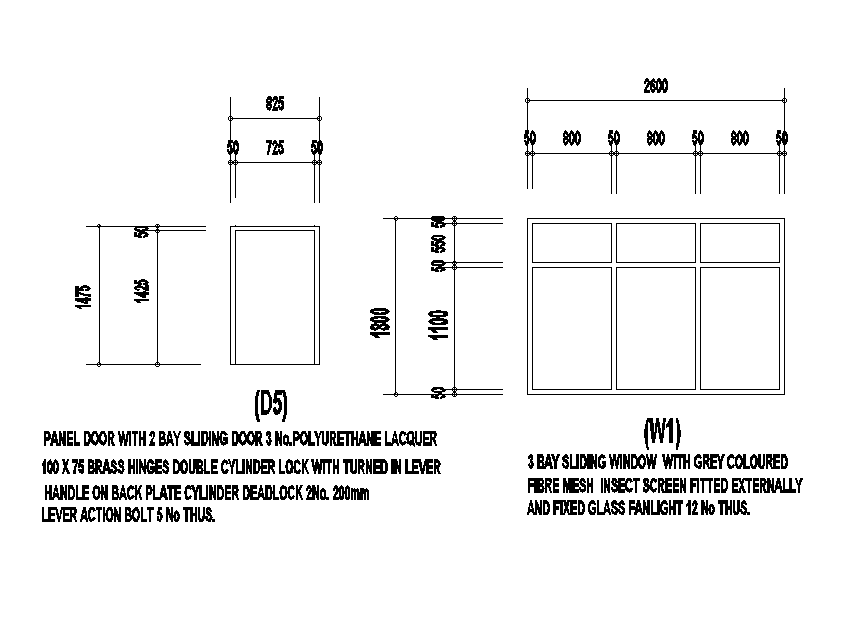2600x1800 3 bay sliding window plan is given in this autocad drawing model.Download now.
Description
2600x1800 3 bay sliding window plan is given in this autocad drawing model. The dimension of door is 825x1475mm. 3 bay sliding window with grey coloured, fibre mesh insect screen fitted externally and fixed glass fanlight 12 nos. For more details download the autocad drawing file. Thank you for downloading the Autocad file and other CAD program files from our website.
File Type:
DWG
File Size:
1.2 MB
Category::
Dwg Cad Blocks
Sub Category::
Windows And Doors Dwg Blocks
type:
Gold
Uploaded by:
