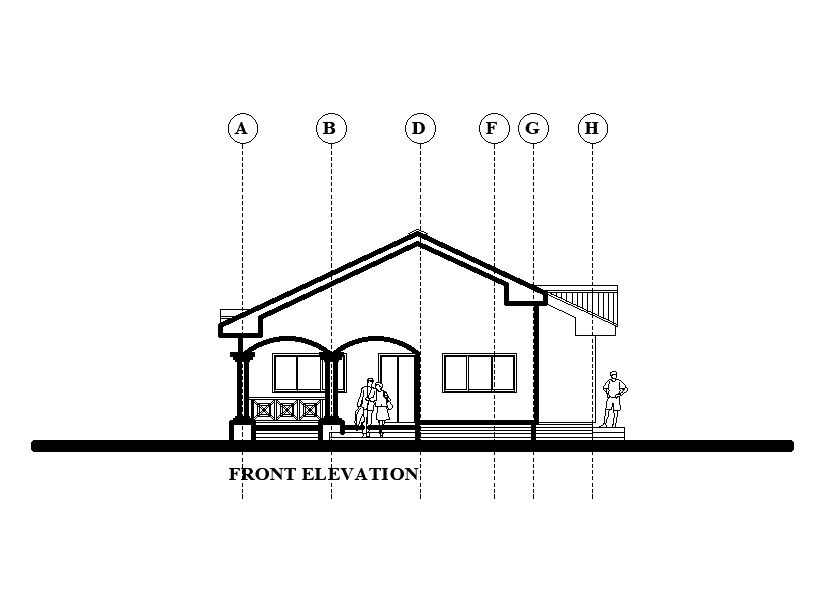Front elevation of 10x15m house plan is given in this Autocad drawing model. Download now.
Description
Front elevation of 10x15m house plan is given in this Autocad drawing model. This is single floor house plan. Living & dining area, terrace, master bedroom with attached bathroom & dressing room, kitchen, store room, kid’s room, guest room and common toilet with shower area & sink are available in this house plan. For more details download the Autocad drawing file. Thank you for downloading the Autocad file and other CAD program files from our website.
Uploaded by:
