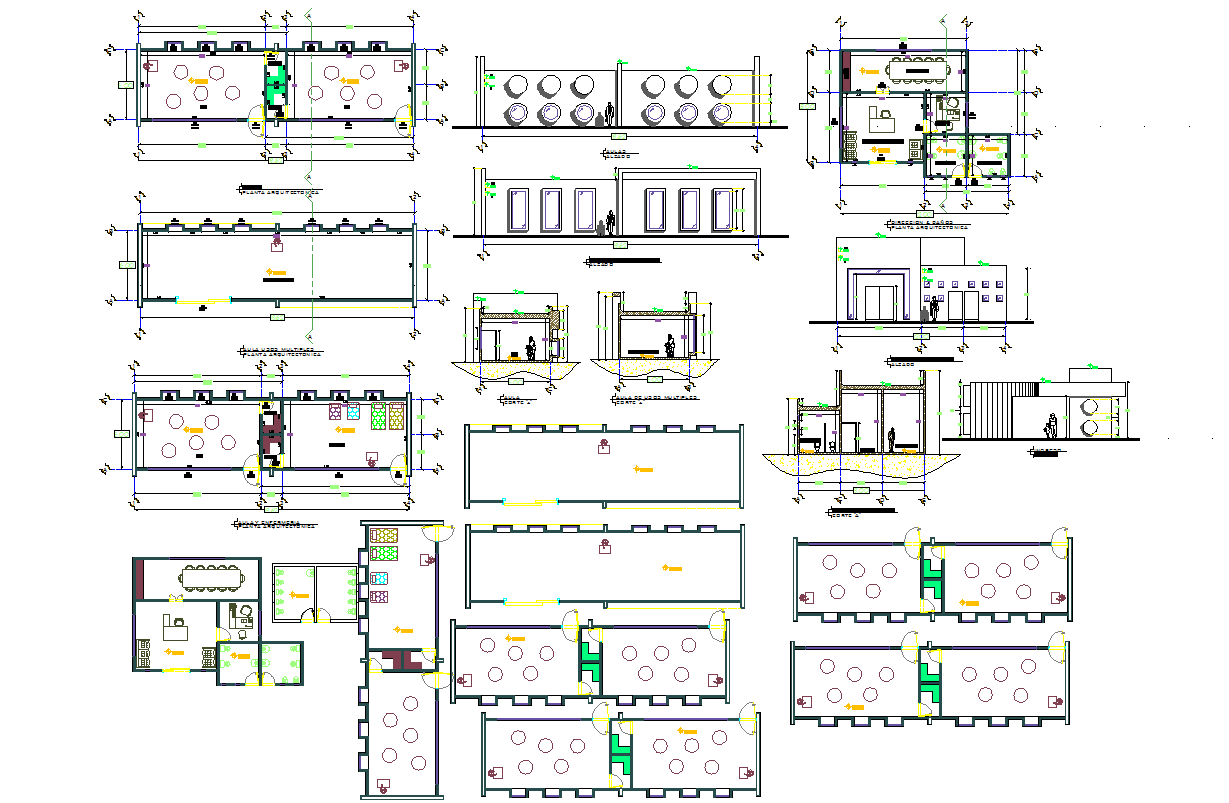Educational institute interiors detail and design in autocad dwg files
Description
Educational institute interiors detail and design in autocad dwg files. include all detail about Educational institute interiors projects.
File Type:
DWG
File Size:
448 KB
Category::
Interior Design
Sub Category::
Education Interiors Design Projects
type:
Gold
Uploaded by:
K.H.J
Jani
