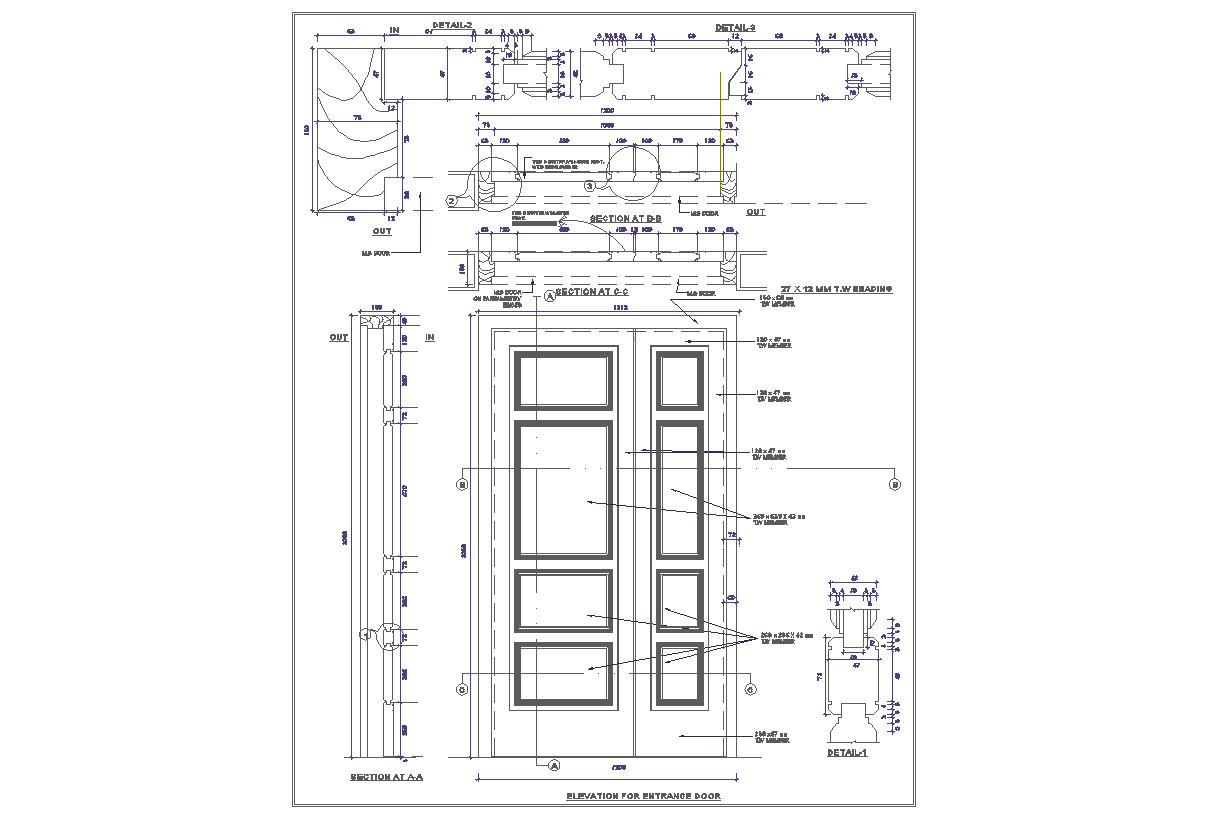Wooden door detail cad files
Description
Wooden door detail cad files include measurement detail, sections, plan, elevations and micro detail of wooden door.
File Type:
DWG
File Size:
98 KB
Category::
Dwg Cad Blocks
Sub Category::
Windows And Doors Dwg Blocks
type:
Gold
Uploaded by:
K.H.J
Jani

