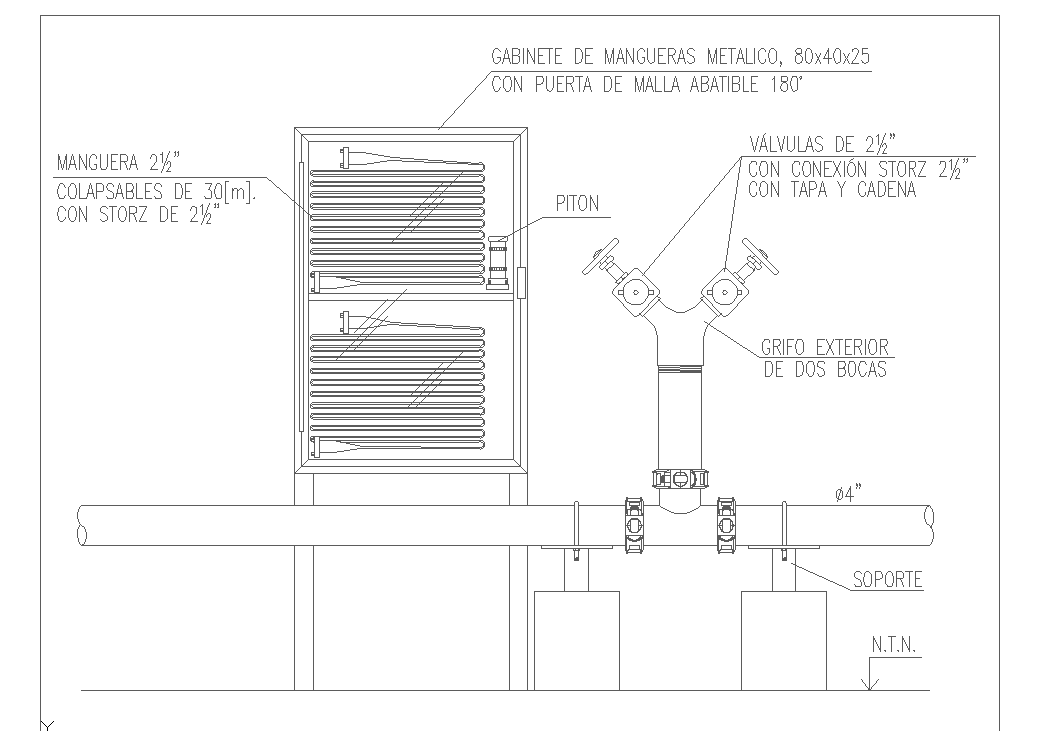Hose faucet and cabinet design and detail cad files
Description
Hose faucet and cabinet design and detail cad files
File Type:
DWG
File Size:
57 KB
Category::
Dwg Cad Blocks
Sub Category::
Autocad Plumbing Fixture Blocks
type:
Gold
Uploaded by:
K.H.J
Jani
