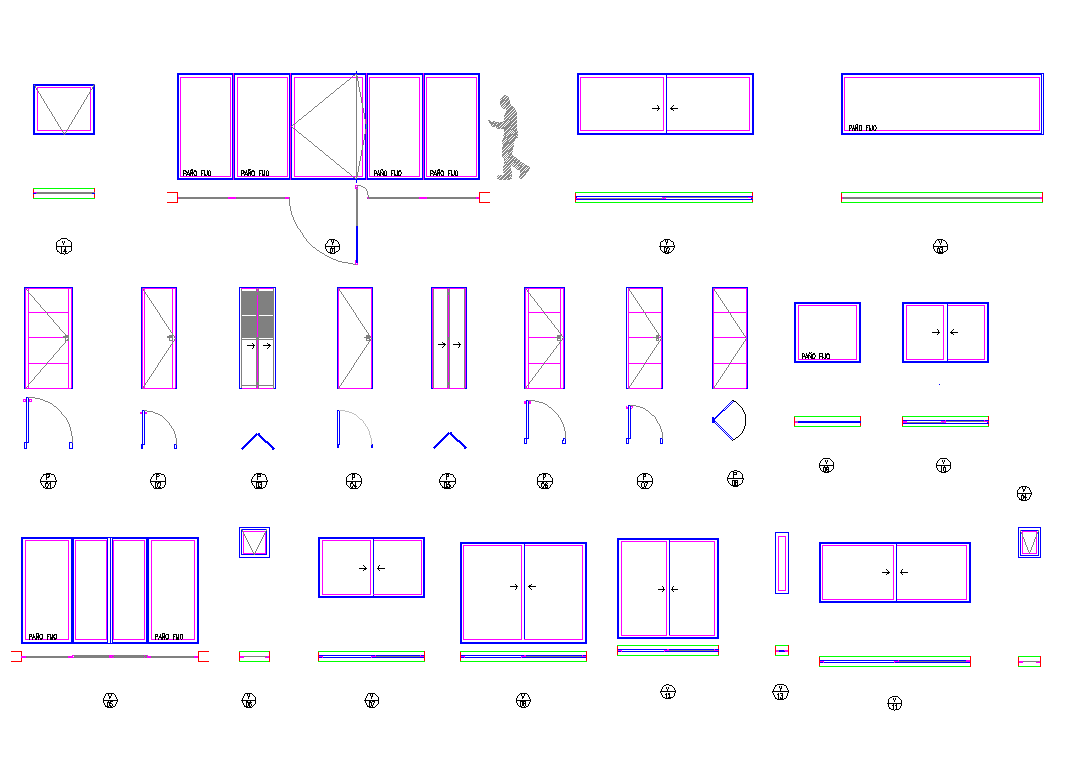House window and door detail dwg files
Description
Download entire house projects door and window detail dwg files.
File Type:
DWG
File Size:
12.5 MB
Category::
Dwg Cad Blocks
Sub Category::
Windows And Doors Dwg Blocks
type:
Free
Uploaded by:
K.H.J
Jani
