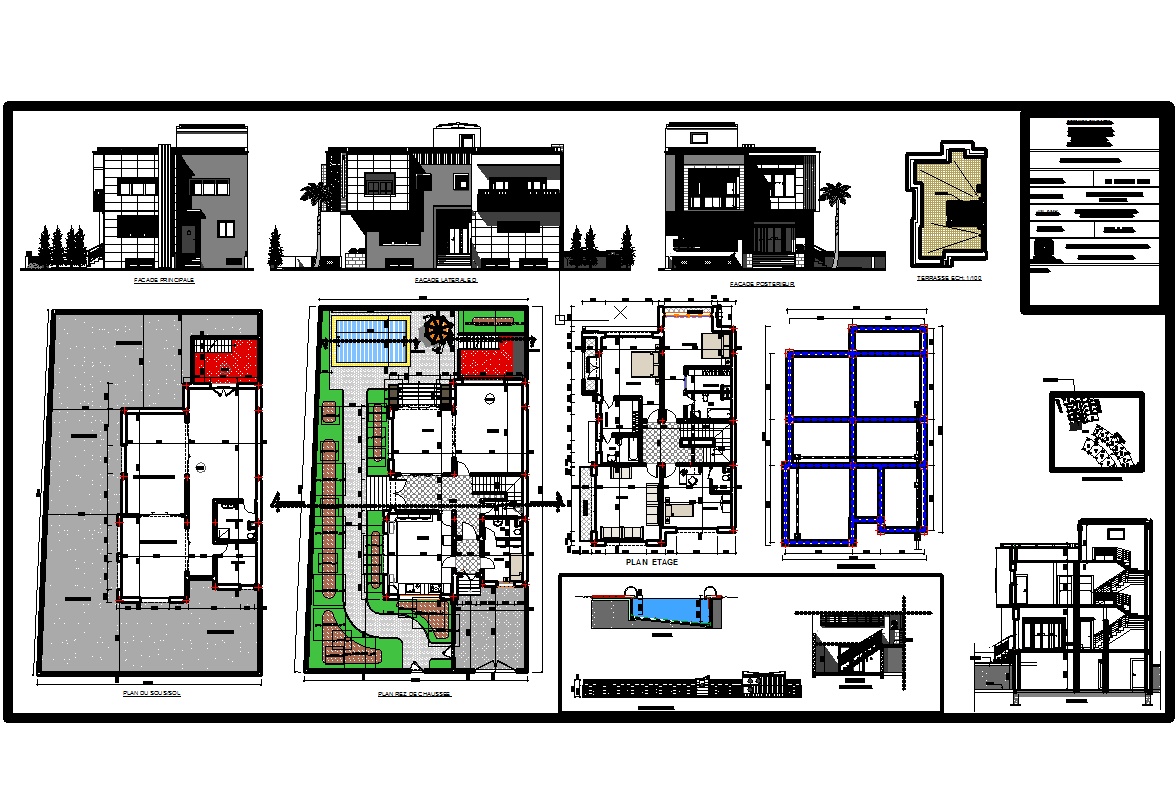Villas architecture cad drawing and detail
Description
Villas architecture cad drawing and detail include presentations plan, working plan, sections, elevations, structure detail and design, furniture layout, working plan, four side elevations, top view of building.
Uploaded by:
K.H.J
Jani
