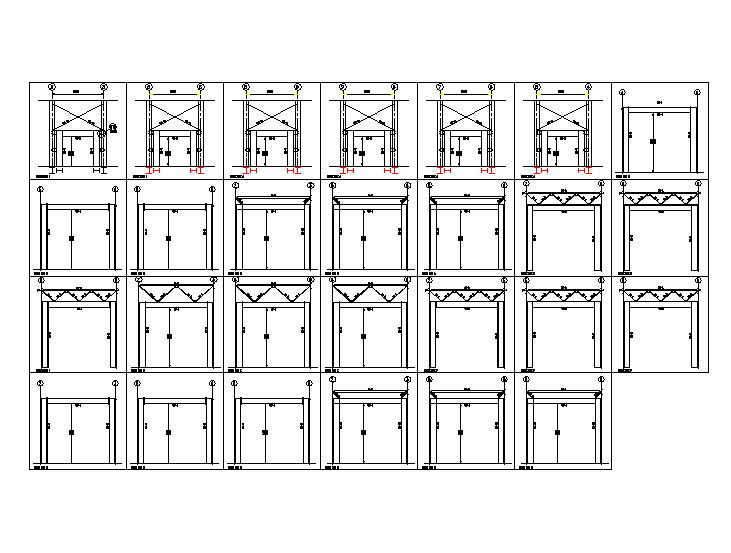Door Elevation design
Description
Different type of Door Elevation design & different type of diamention detail.
File Type:
DWG
File Size:
286 KB
Category::
Dwg Cad Blocks
Sub Category::
Windows And Doors Dwg Blocks
type:
Free
Uploaded by:
Priyanka
Patel
