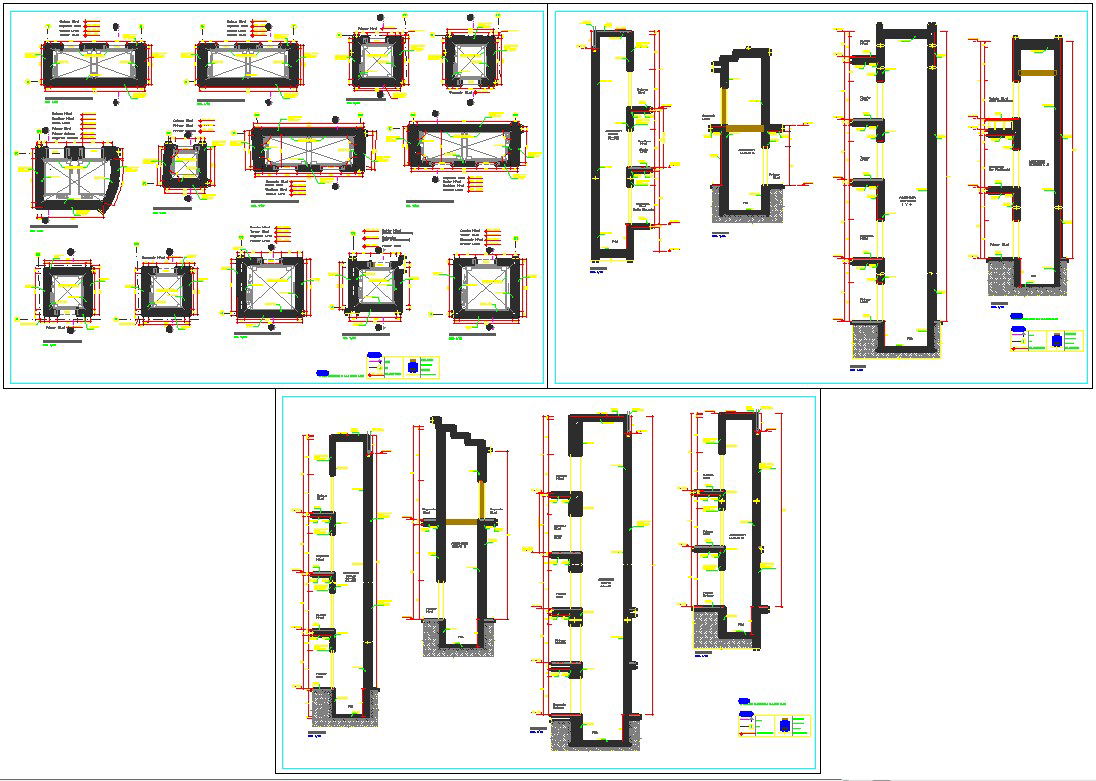Elevator design details
Description
Elevator design details include constructions detail and sections.
File Type:
DWG
File Size:
499 KB
Category::
Structure
Sub Category::
Section Plan CAD Blocks & DWG Drawing Models
type:
Gold
Uploaded by:
K.H.J
Jani
