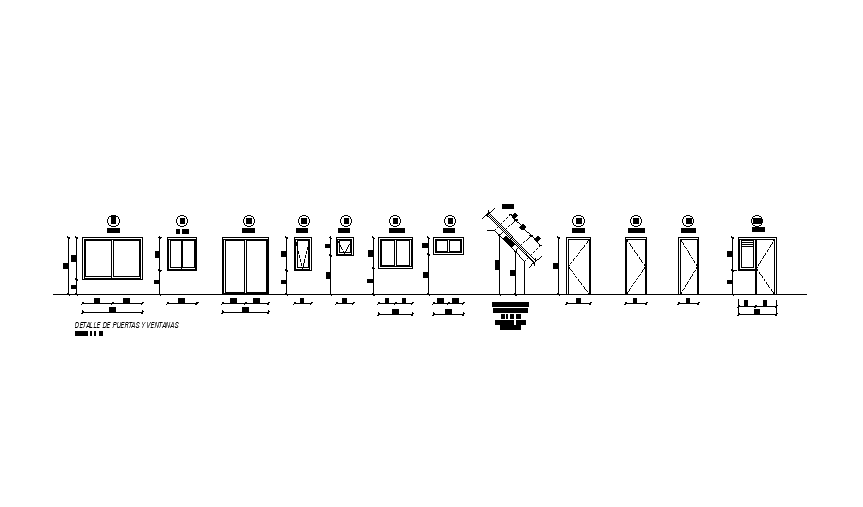6x9m house plan of Door & window details are given in this Autocad drawing file. Download now.
Description
6x9m house plan of Door & window details are given in this Autocad drawing file. In this drawing 6 windows and 5 door details are given. For more details download the Autocad drawing file. Thank you for downloading the Autocad drawing file and other CAD program files.
File Type:
DWG
File Size:
221 KB
Category::
Dwg Cad Blocks
Sub Category::
Windows And Doors Dwg Blocks
type:
Free
Uploaded by:
