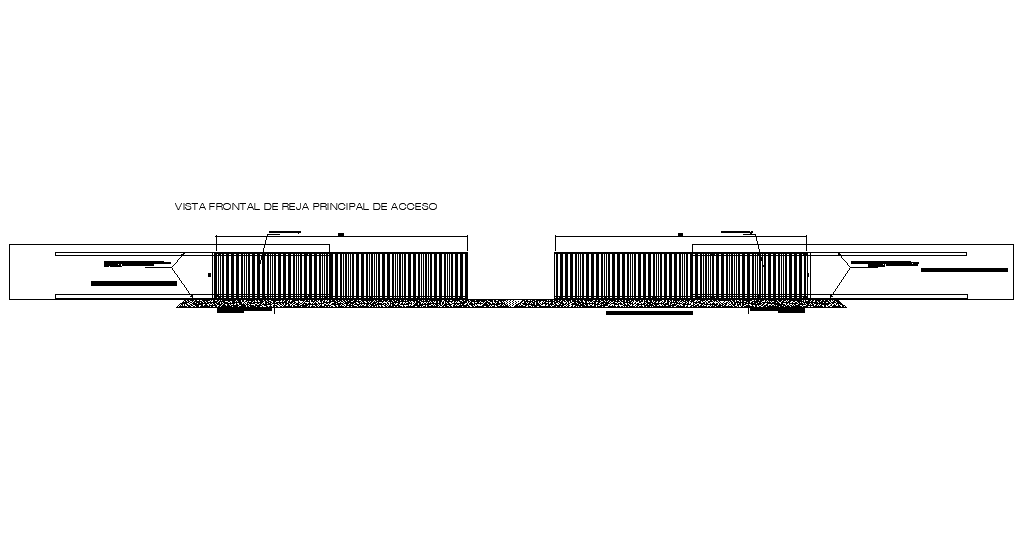Front view of main access grate is given in this autocad drawing file.Download now.
Description
Front view of main access grate is given in this autocad drawing file. This is single story school building. School concrete fence, upper and lower support rail based on structural pole mon ten of 6 "x2" (6mt10), garnish for moving the gate rim and other details are given in this model. For more details download the Autocad drawing file. Thank you for downloading the Autocad drawing file and other CAD program files.
Uploaded by:

