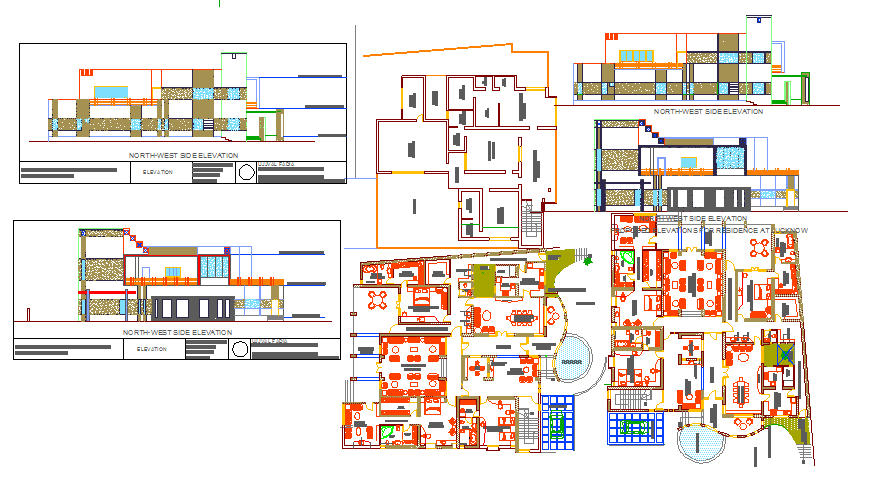Modern Villa Architectural design
Description
one type of Villa design & All Faciliety include. & all detail type of drawing room, parents bed room, Master bed room, dining room, kitchen, passage etc. lay-out & Elevation design.
Uploaded by:
Priyanka
Patel

