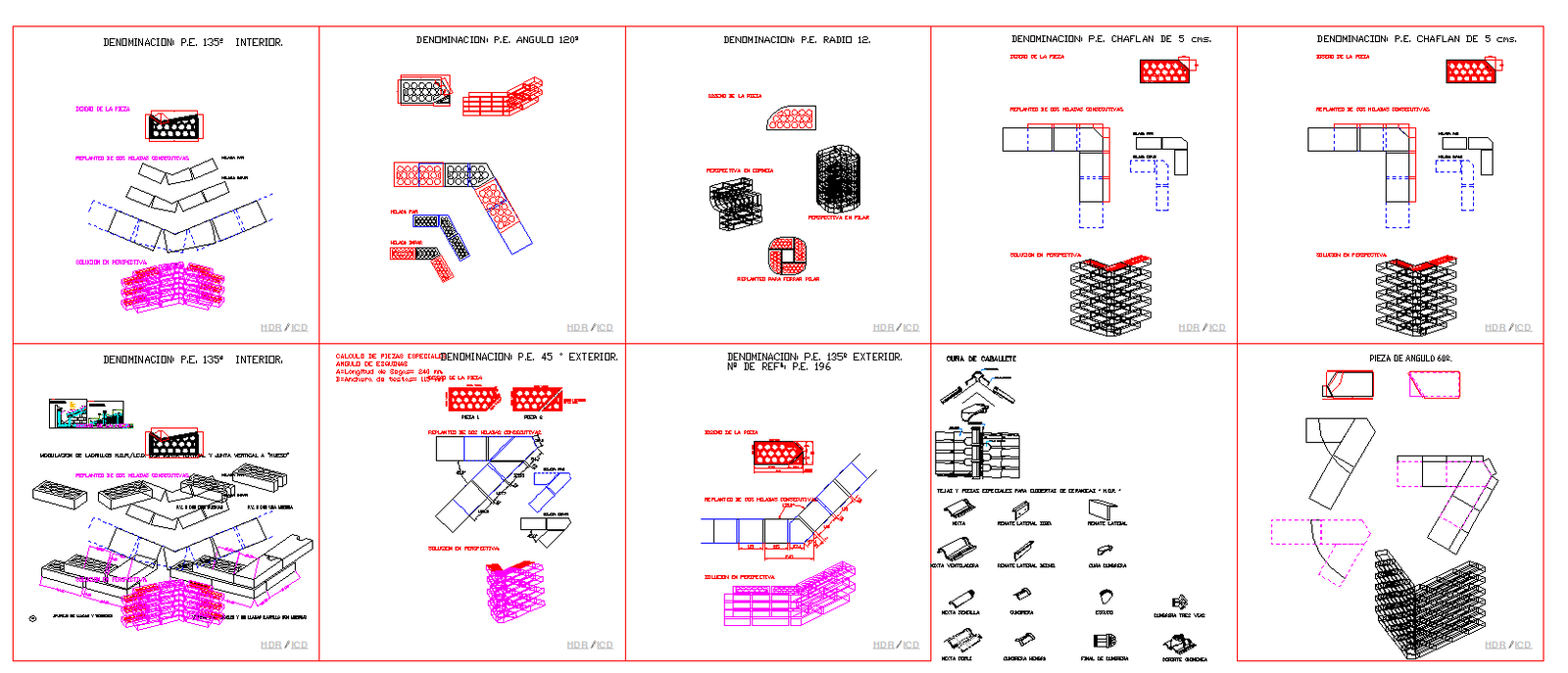Details several bricks walls
Description
Details several bricks walls. Details several bricks walls, Settling of two consecutive courses, Solution in perspective, Design of the piece, Settling to line pillar, Settling of two consecutive courses.
File Type:
DWG
File Size:
1.1 MB
Category::
Structure
Sub Category::
Section Plan CAD Blocks & DWG Drawing Models
type:
Gold
Uploaded by:
Priyanka
Patel
