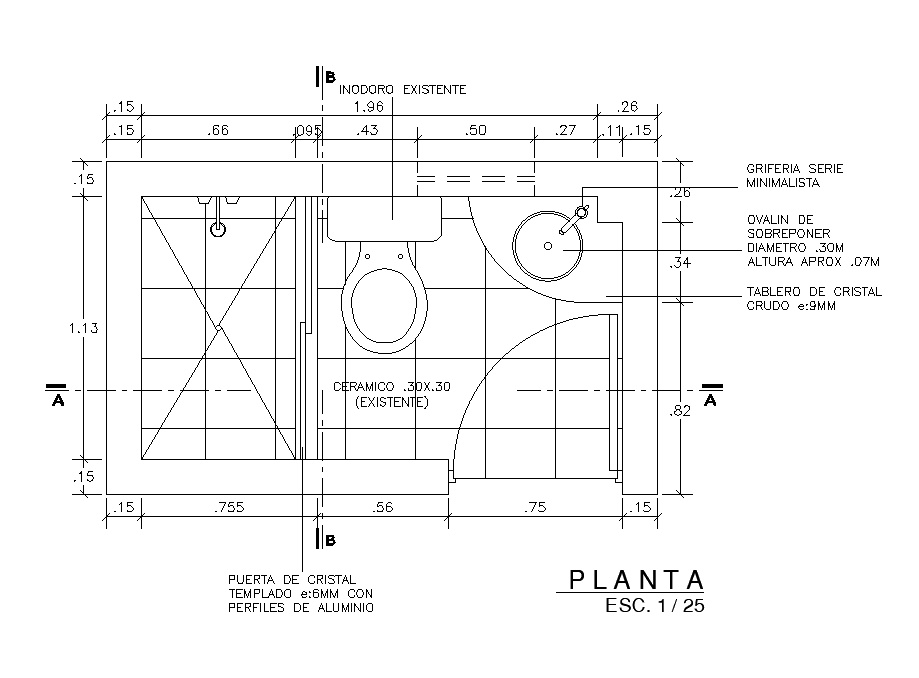2.35x1.53m toilet plan is given in this autocad drawing file. Download now.
Description
2.35x1.53m toilet plan is given in this autocad drawing file. This is also called as banos. Minimalist series tap, ovalin, and mounted diameter .30m height approx .07m, crude glass panel e: 9mm, existing toilet, And tempered glass door e: 6mm with aluminum profiles and other details are given in this Autocad drawing model. For more details download the Autocad drawing file. Thank you for downloading the Autocad file and other CAD program files from our website.
File Type:
DWG
File Size:
109 KB
Category::
Dwg Cad Blocks
Sub Category::
Sanitary CAD Blocks And Model
type:
Gold
Uploaded by:

