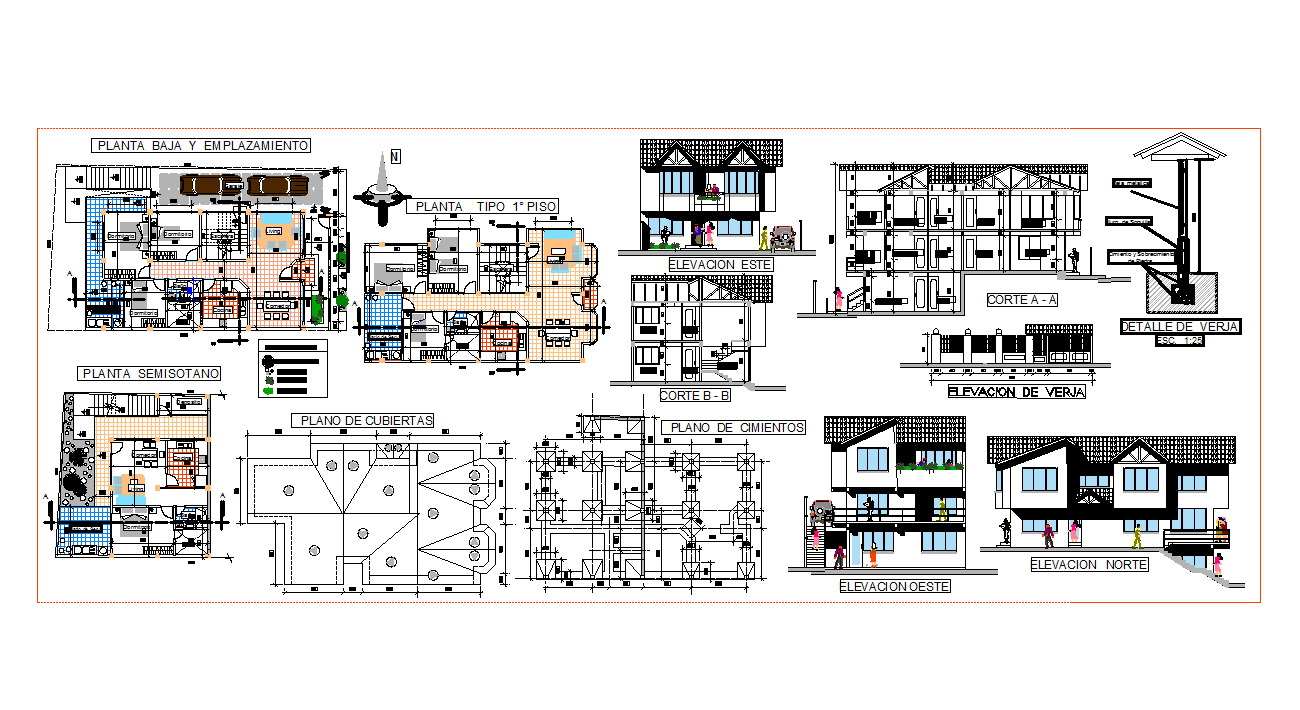House architecture drawing in cad files
Description
Download free house architecture drawing cad files. include presentations plan, working plan, four side elevations, column position, structure drawing and more detail about architecture house plan.
Uploaded by:
K.H.J
Jani

