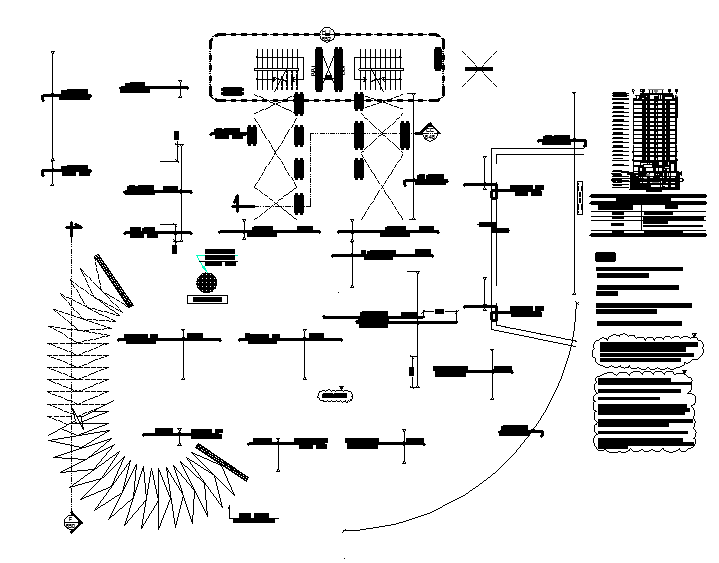Roofing slab of basement floor
Description
roofing slab of 3rd basement floor, reinforcement in x-direction, wall above
with ramp level, 2∅14/m top extra bars, provide steel mesh top & bottom throughout the slab.
File Type:
DWG
File Size:
415 KB
Category::
Structure
Sub Category::
Section Plan CAD Blocks & DWG Drawing Models
type:
Gold
Uploaded by:
Priyanka
Patel
