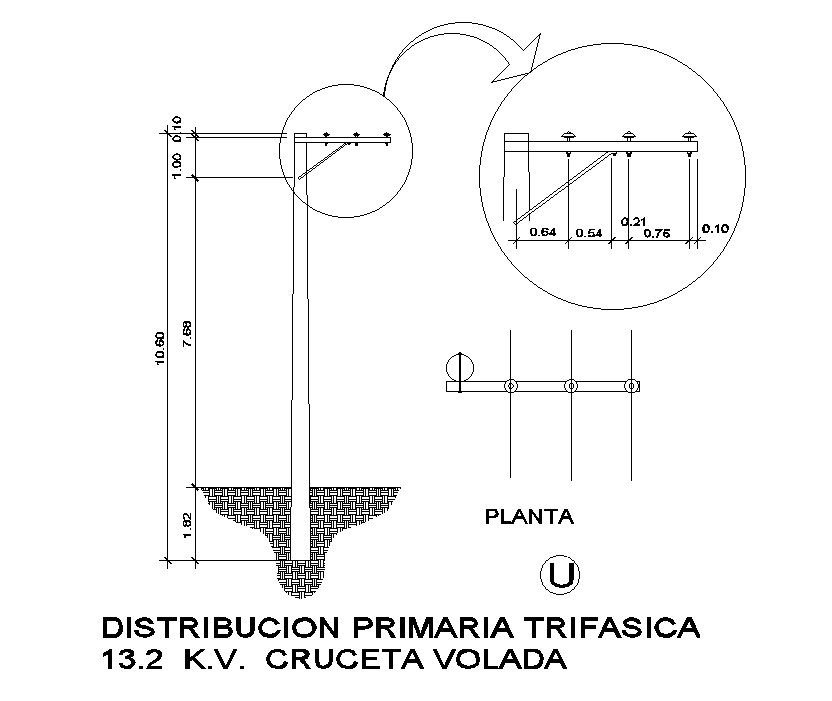Electric point column detail with transformer drawing defined in this file. download DWG file of CAD blocks drawing.
Description
Electric point column detail with transformer drawing defined in this file. in this file, elevation with detail of the base area and column and beam support with transformer detail with wire and cable area detail in the design. download DWG file of CAD blocks drawing.
Uploaded by:

