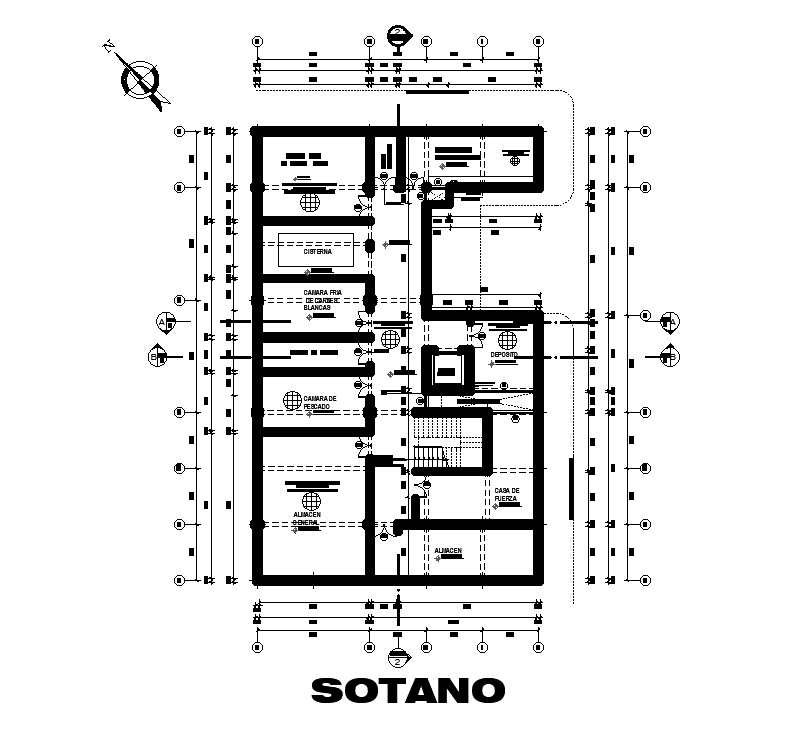Commercial floor plan detail drawing presented in this file. download DWG file of CAD blocks drawing.
Description
Commercial floor plan detail drawing presented in this file. in this file, 2d CAD drawing of commercial floor layout plan design that shows staircase, lobby, and plan with column detail. this can be used by architects and engineers. download DWG file of CAD blocks drawing.
Uploaded by:

