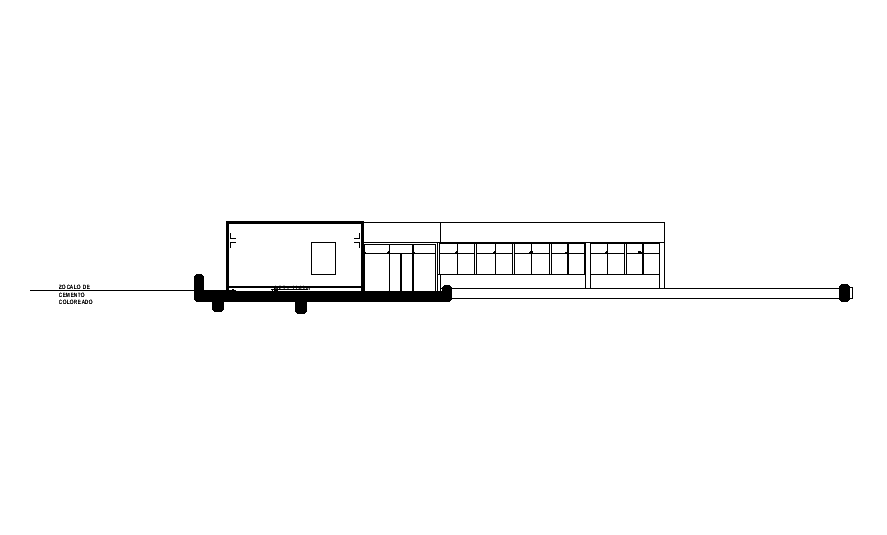Left side section view of residence drawing defined in this AutoCAD file. Download this 2d autocad drawing file.
Description
Left side section view of residence drawing defined in this Autocad file. in this file, door window detail, footing detail, beam-column detail given in this file. For more details download the Autocad drawing file. Thank you for downloading the Autocad drawing file and other CAD program files.
Uploaded by:

