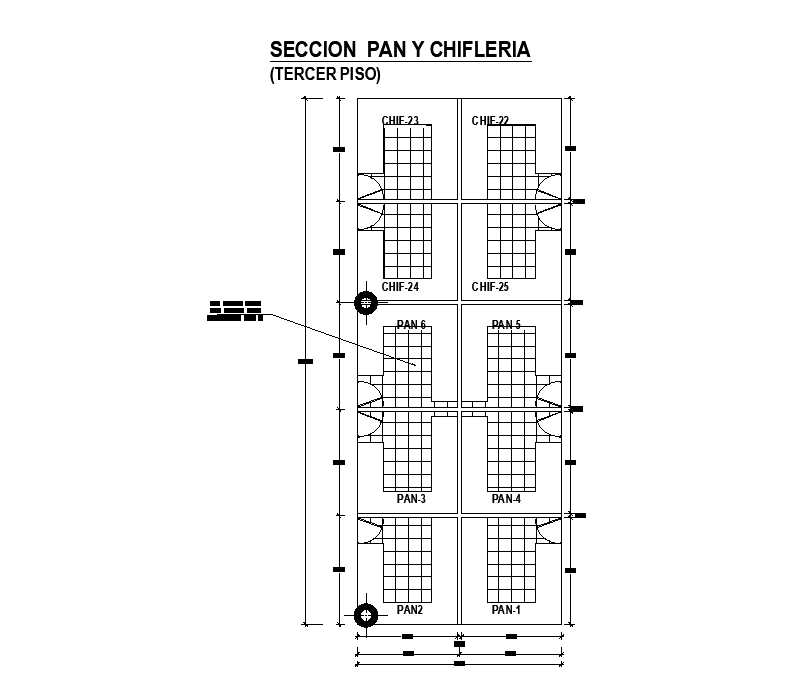Pantry floor plan detail drawing specified in this cad file. Download this 2d autocad drawing file.
Description
Pantry floor plan detail drawing specified in this cad file. this file consists of Pantry details of the hotel building are given with dimensions and specifications. Thank you for downloading the AutoCAD 2D DWG drawing file and other CAD program files from our cadbull website.
Uploaded by:

