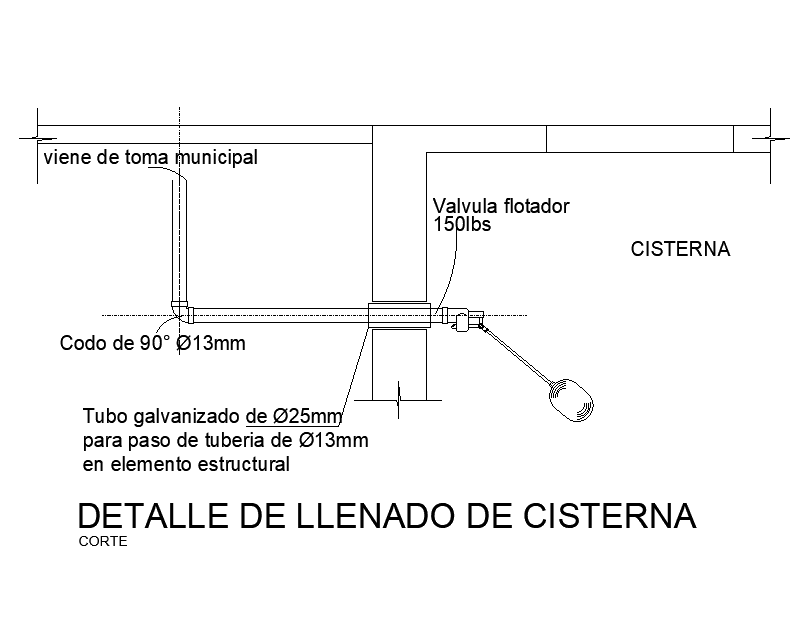Tank detail drawing separated in this AutoCAD file. Download this 2d autocad drawing file.
Description
Tank detail drawing separated in this AutoCAD file. this file consists of details of the tank filling drawing with structure pump and wall cleaning detail. also, floor clean and main vent stock and change of horizontal with suction bill and water level and water storage and plan and section of the suction part. this can be used by architects and engineers. Download this 2d AutoCAD drawing file.
Uploaded by:
