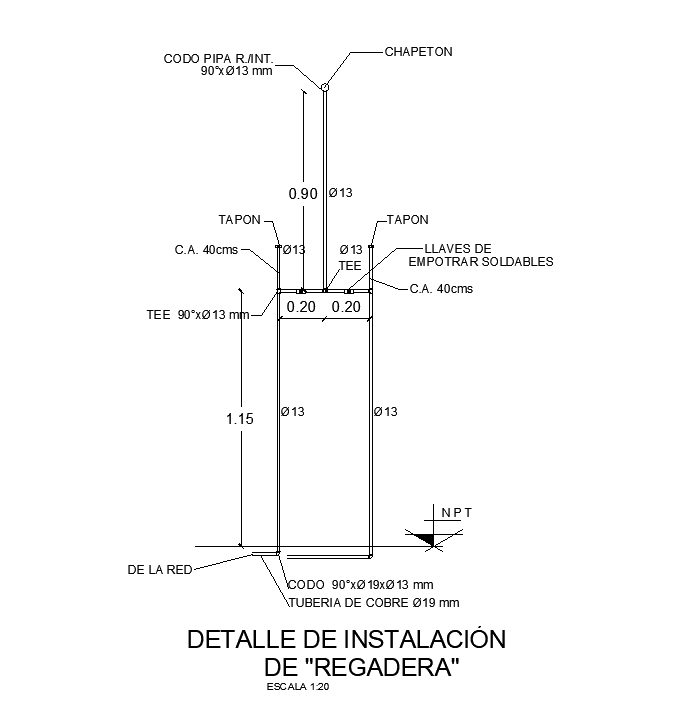Shower installation detail drawing separated in this AutoCAD file. Download this 2d autocad drawing file.
Description
Shower installation detail drawing separated in this AutoCAD file. Shower installation and section and plumbing details that include a detailed view of all-sided sectional details, dimensions details, plumbing equipment details, drainage details, plumbing details, and much more of shower details. Download this 2d AutoCAD drawing file.
Uploaded by:

