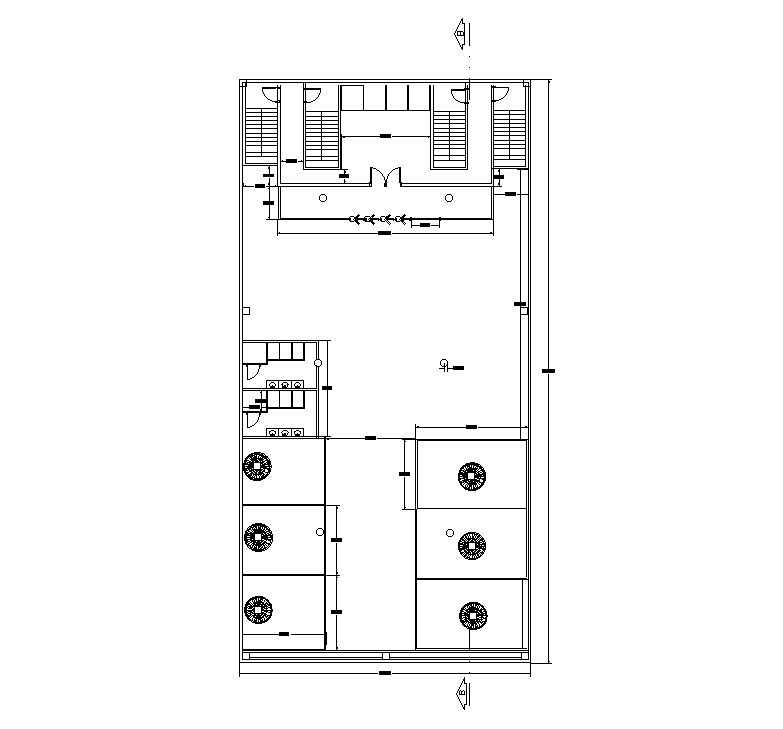Auditorium first floor plan is given in this Autocad drawing file. Download now.
Description
Auditorium first floor plan is given in this Autocad drawing file. This is G+1 auditorium building. In this plan, the main hall, water closet for male & female, rooms, stage, furniture’s details are given in this drawing plan. For more details download the autocad drawing file. Thank you for downloading the autocad file and other cad program files from our website.
Uploaded by:

