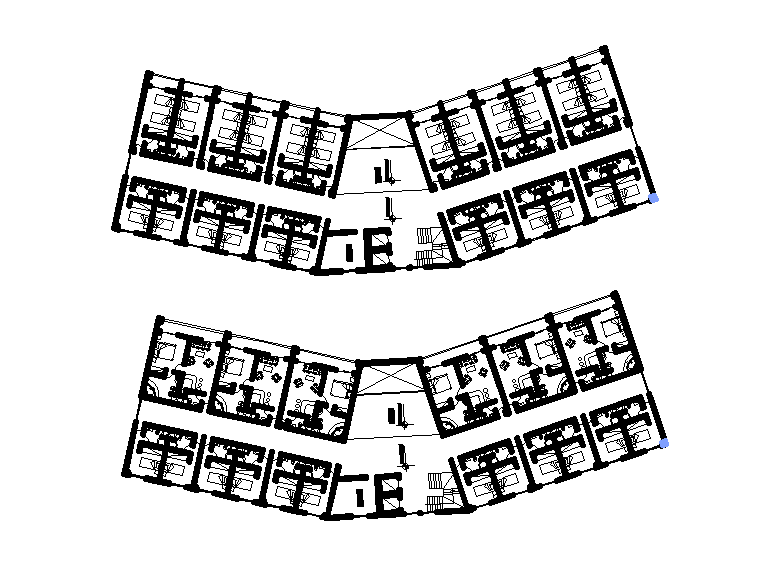Amazing hotel plan is given in this Autocad drawing model. Download now.
Description
Amazing hotel plan is given in this Autocad drawing model. This is G+4 building. In this plan, common bedrooms, single room, multi room, double room, elevation, parking area and other details are given in this drawing model.
Uploaded by:

