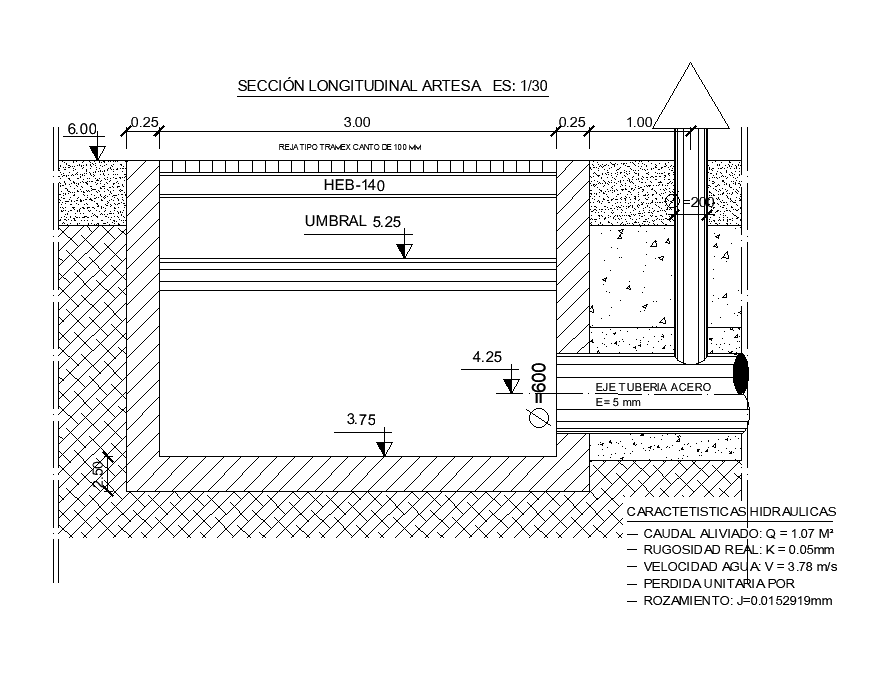The construction Section detail of longitude edge in this CAD drawing. Download this 2d AutoCAD drawing file.
Description
The construction Section detail of longitude edge in this CAD drawing. it shows steel bar wire mesh, concrete topping strength, concrete topping strength, typical precast slab detail, and pre-cost slab live load. Thank you for downloading the AutoCAD file and other CAD programs from our website.
Uploaded by:

