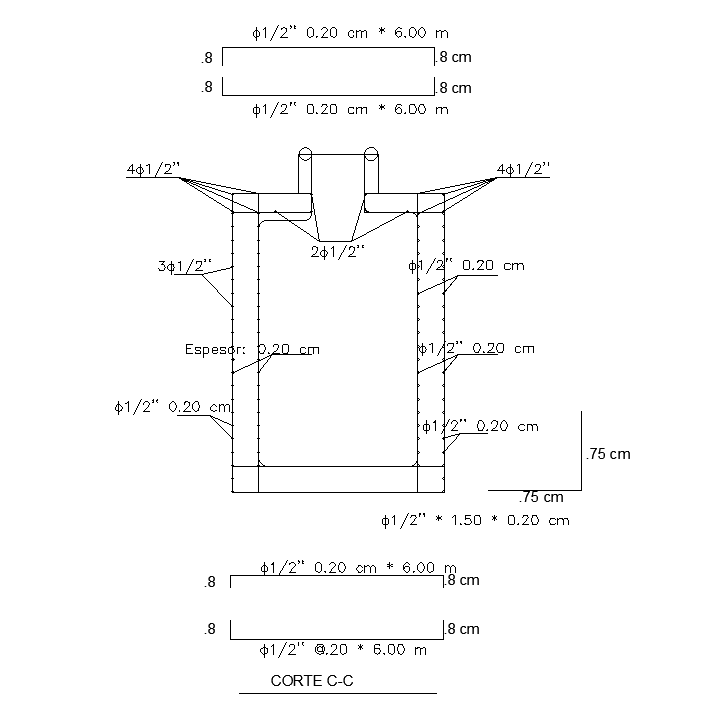Section view of structural element of the underground pond is given in this AutoCAD drawing file. Download now.
Description
Section view of structural element of the underground pond is given in this AutoCAD drawing file. The total height of the structural element is 3.6m. ½” steel bars are provided for this construction work. For more details download the Autocad file. Thank you for downloading the Autocad files and other CAD program files from our website.
File Type:
DWG
File Size:
69 KB
Category::
Structure
Sub Category::
Section Plan CAD Blocks & DWG Drawing Models
type:
Gold
Uploaded by:

