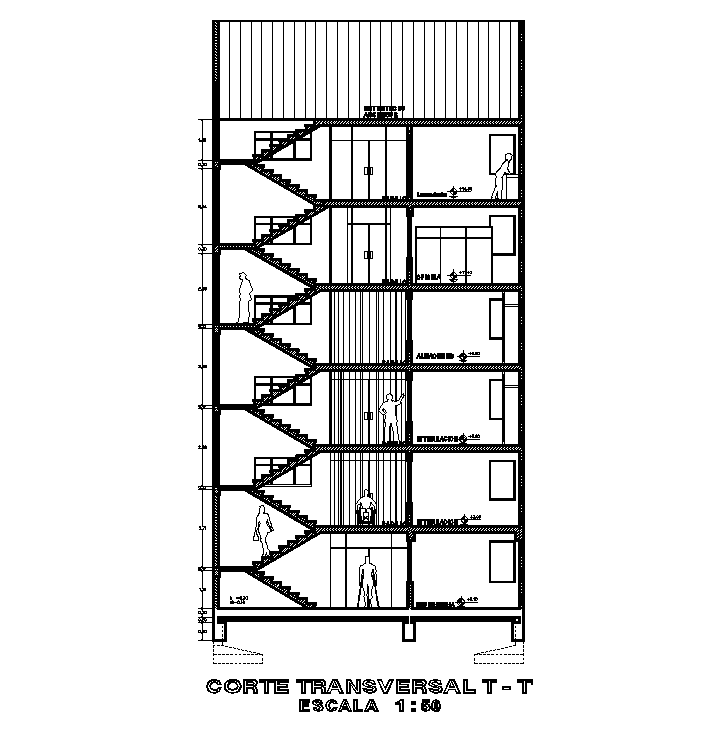Section view of the 10x24m hospital building is given in this Autocad drawing file. Download now.
Description
Section view of the 10x24m hospital building is given in this Autocad drawing file. This is G+5 hospital building. In this ground floor, the doctors consulting room, nurse station, pharmacy, cleaning room, patient’s bed, rest room for male & female, reception, waiting area is available. Hospitality, medical shift, cleaning room, elevator, plaster room, restricted area, intensive therapy and other details are available in the first floor. In the second floor, and patient’s bed with attached toilets are available. In the third floor, the office rooms, account section, billing area, special consulting room and toilets are available. In the fourth floor, the office rooms, account section, billing area, special consulting room and toilets are available. In the fifth floor, the dining area, kitchen, service area, and laundry is available. For more details download the Autocad file. Thank you for downloading the Autocad files and other CAD program files from our website.
File Type:
DWG
File Size:
446 KB
Category::
Structure
Sub Category::
Section Plan CAD Blocks & DWG Drawing Models
type:
Gold
Uploaded by:

