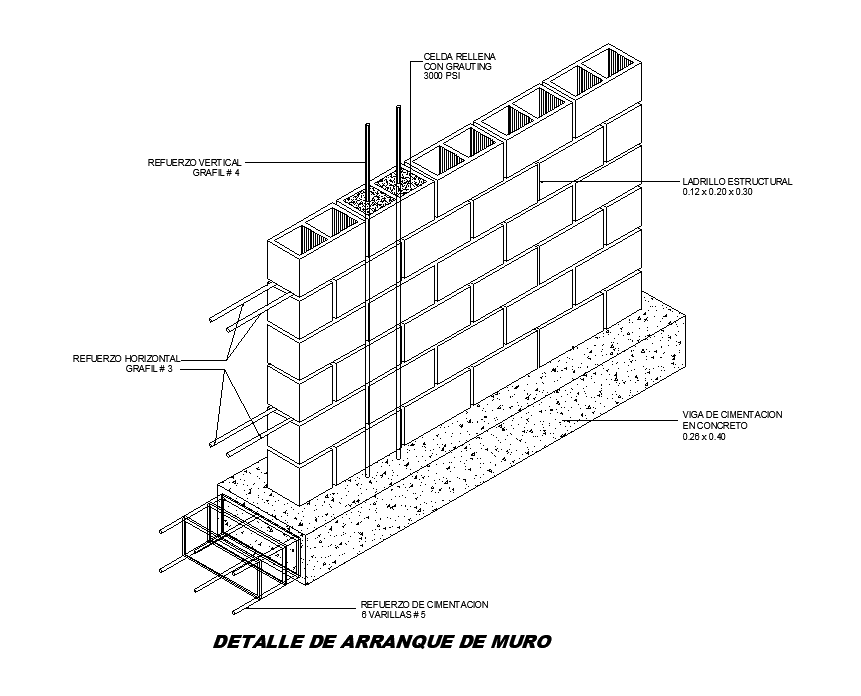Wall start detail is given in this Autocad drawing file. Download the Autocad file.
Description
Wall start detail is given in this Autocad drawing file. 3D view of the structure is given. Grafile vertical reinforcement, structural brick 0.12 x 0.20 x 0.30, concrete foundation beam 0.26 x 0.40, horizontal reinforcement and other details are given. For more details download the autocad file. Thank you for downloading the Autocad files and other CAD program files from our website.
File Type:
DWG
File Size:
45 KB
Category::
Construction
Sub Category::
Construction Detail Drawings
type:
Gold
Uploaded by:

