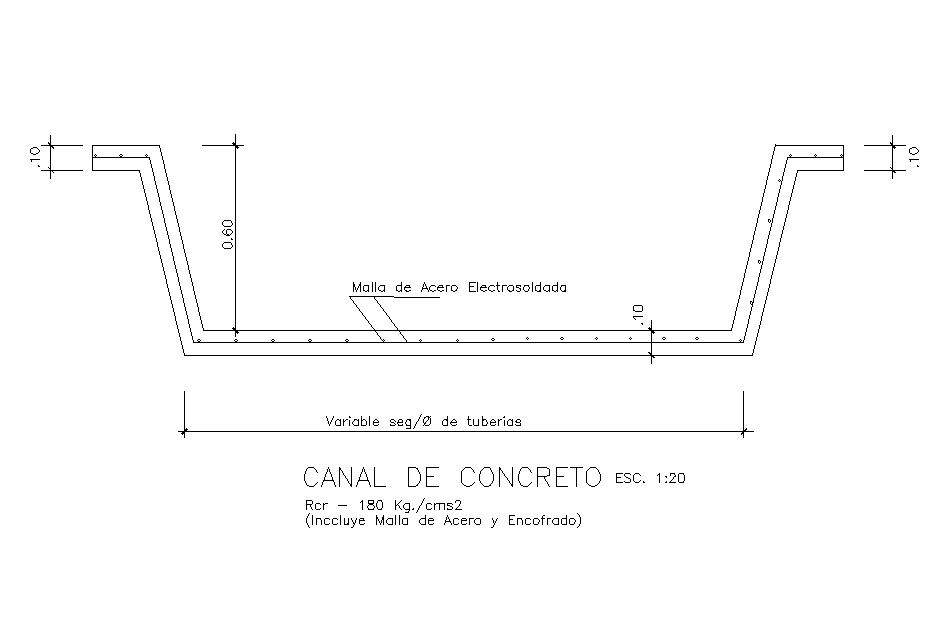Concrete channel detail drawing provided in this AutoCAD file. Download this 2d AutoCAD drawing file.
Description
Concrete channel detail drawing provided in this AutoCAD file. the construction house working CAD drawing includes detail of vereda circulation with concrete channel clamp section, typical detail of rain water drop scheme clamp detail for PVC pipe protection dice detail. the suitable tension measuring device which simulates conditions of solidly fitted steel. download free DWG file of RCC working drawing.
Uploaded by:
