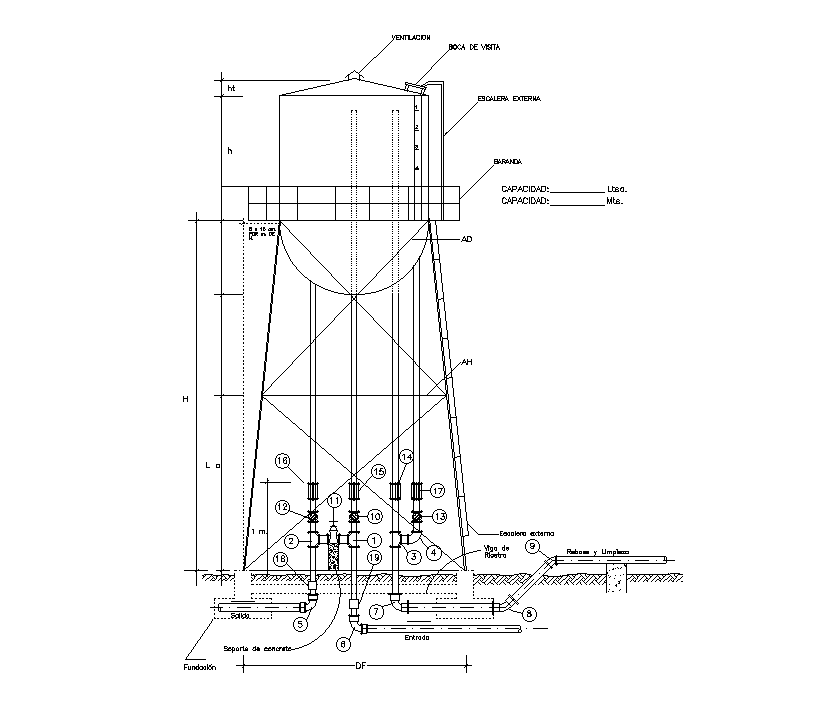Water tank side elevation detail drawing provided in this cad drawing file. Download this 2d AutoCAD drawing file.
Description
Water tank side elevation detail drawing provided in this cad drawing file. the modern residence house building front elevation design that shows G+1 story floor level building model design which consists of 6.5-meter breadth, with dimensions and specifications. this can be used by architects and engineers. Download this 2d AutoCAD drawing file.
Uploaded by:
