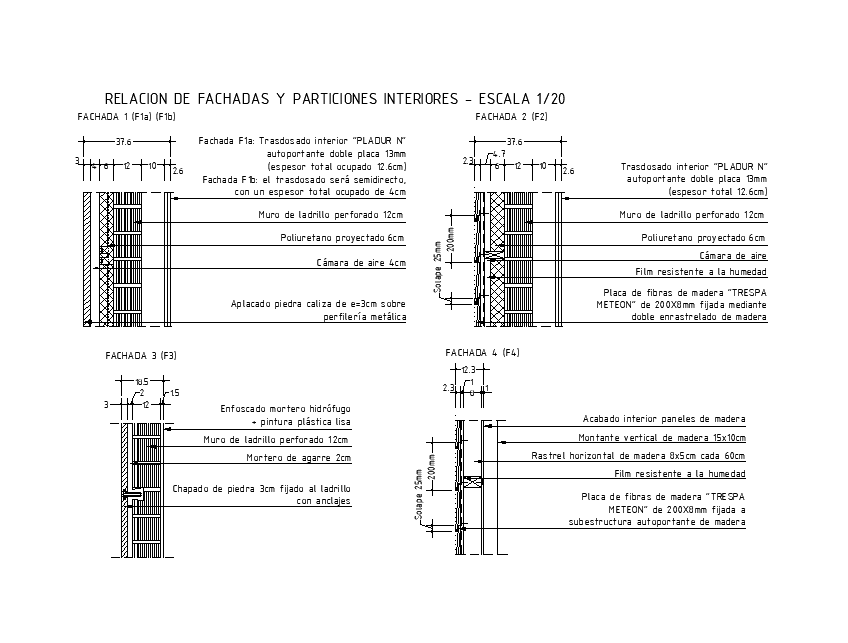Joinery detail drawing provided in this Auto CAD file. Download this 2d AutoCAD drawing file.
Description
Joinery detail drawing provided in this Auto CAD file. this file consists of joinery details with plates detail with working detail drawing presented in this file with dimensions and specifications. download business park layout plan design DWG file. Download this 2d AutoCAD drawing file.
Uploaded by:

