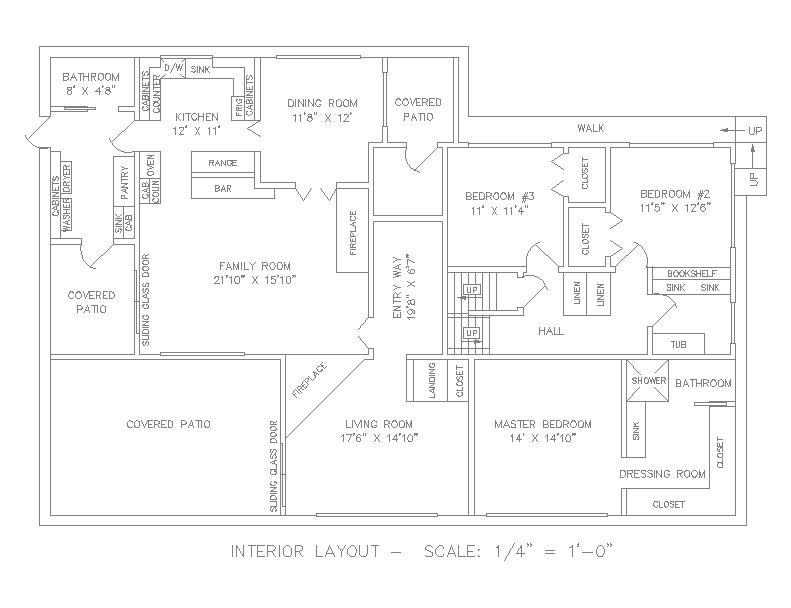Interior House Lay-out
Description
Interior House Lay-out. All house room design Family, Drawing Room, kitchen, master bed room, entry way, covered patio, Dining room, bathroom.
File Type:
DWG
File Size:
29 KB
Category::
Interior Design
Sub Category::
House Interiors Projects
type:
Gold
Uploaded by:
Priyanka
Patel

