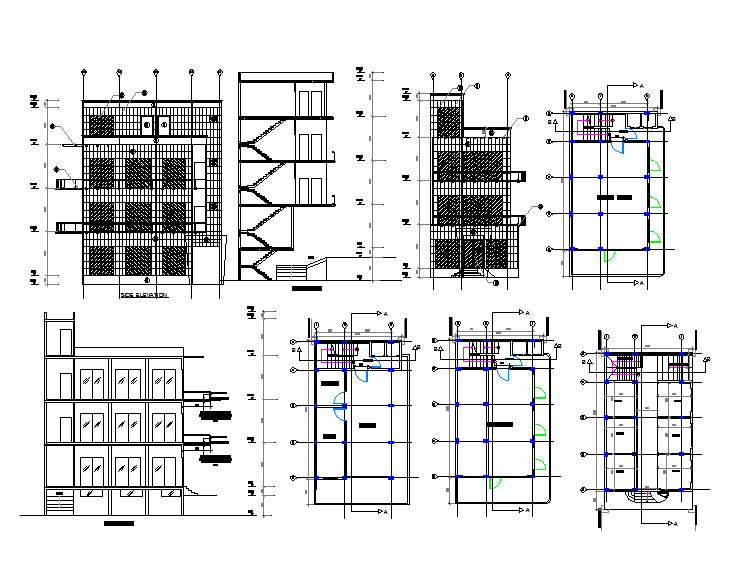Modern office building design
Description
external finishes: 1'x2' aluminium cladding, glass, wooden door, epoxy paint, epoxy paint with texture, cladding (maroon), steel deck, wooden pergola, stainless steel, office setup detail, & site boundery detail, stair detail section.
Uploaded by:
Priyanka
Patel

