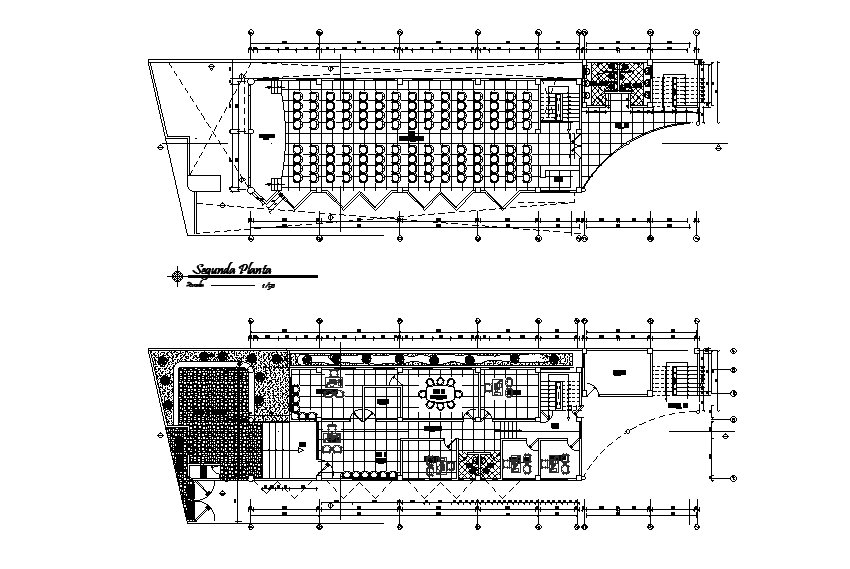School floor plan drawing prescribes in this CAD file. Download 2d autocad drawing file.
Description
School floor plan drawing prescribes in this CAD file. this drawing shows classrooms, toilets for girls and boys, a staircase, and a garden. also has furniture layout and center line plan with dimension detail. Thank you for the Autocad drawing file and other CAD program files from our website.
Uploaded by:
