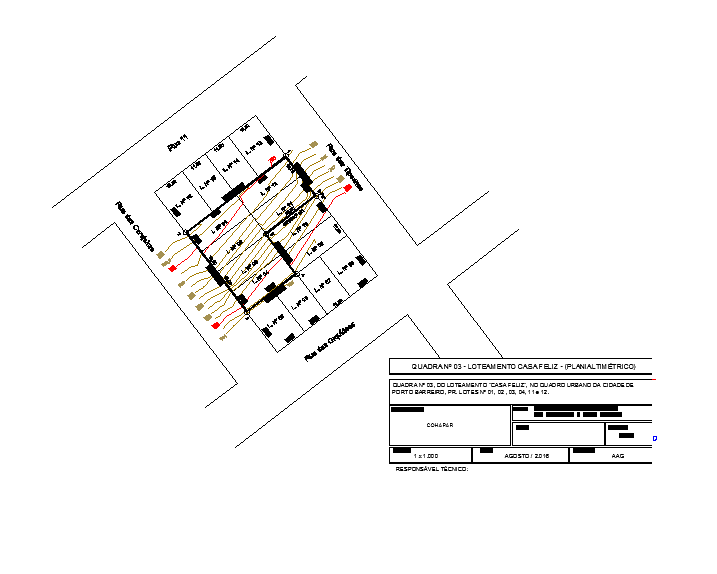Contour Plan Lay-out Detail
Description
Contour Plan Lay-out Detail. These maps depict in detail ground relief, drainage , forest cover, administrative areas, populated areas, transportation routes and facilities , and other man-made features.
Uploaded by:
Priyanka
Patel
